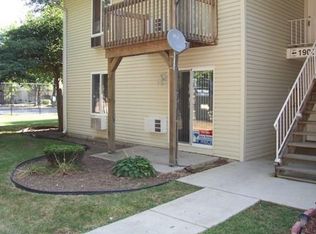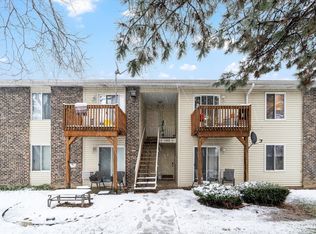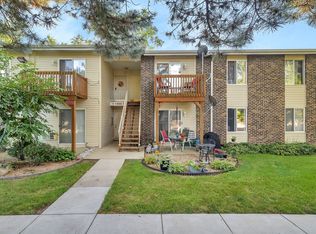Closed
$146,000
1900 Light Rd APT 206, Oswego, IL 60543
2beds
724sqft
Condominium, Single Family Residence
Built in 2000
-- sqft lot
$150,600 Zestimate®
$202/sqft
$1,808 Estimated rent
Home value
$150,600
$137,000 - $166,000
$1,808/mo
Zestimate® history
Loading...
Owner options
Explore your selling options
What's special
Nestled in the serene Deer Run Condo Complex, discover your new haven at 1900 Light Road, Unit #206, Oswego, IL. This charming upper-end unit condo boasts two bedrooms and one full bath, offering a perfect blend of comfort and style. Step inside to find freshly painted walls and new carpeting throughout, creating an inviting atmosphere from the moment you enter. The heart of this home is the kitchen with all appliances included, ideal for cooking enthusiasts and busy professionals alike. Enjoy the convenience of a newer in-unit washer and dryer, making laundry days effortless. With two designated parking spaces, parking is never a concern. Whether you're relaxing in the spacious living room or unwinding on your private balcony, every corner of this condo exudes tranquility. Perfectly situated near local amenities and excellent schools, this property promises a lifestyle of convenience and comfort. Don't miss out on this rare opportunity to own in one of Oswego's most sought-after neighborhoods. Schedule your tour today and envision your future at 1900 Light Road, Unit #206.
Zillow last checked: 8 hours ago
Listing updated: September 05, 2024 at 02:58pm
Listing courtesy of:
Jed Parish 630-688-6672,
@properties Christie's International Real Estate
Bought with:
Nabiha Salim
City Habitat Realty LLC
Source: MRED as distributed by MLS GRID,MLS#: 12112168
Facts & features
Interior
Bedrooms & bathrooms
- Bedrooms: 2
- Bathrooms: 1
- Full bathrooms: 1
Primary bedroom
- Features: Flooring (Carpet)
- Level: Main
- Area: 168 Square Feet
- Dimensions: 14X12
Bedroom 2
- Features: Flooring (Carpet)
- Level: Main
- Area: 110 Square Feet
- Dimensions: 10X11
Dining room
- Features: Flooring (Ceramic Tile)
- Level: Main
- Area: 64 Square Feet
- Dimensions: 8X8
Kitchen
- Features: Flooring (Ceramic Tile)
- Level: Main
- Area: 56 Square Feet
- Dimensions: 8X7
Laundry
- Level: Main
- Area: 12 Square Feet
- Dimensions: 4X3
Living room
- Features: Flooring (Carpet)
- Level: Main
- Area: 216 Square Feet
- Dimensions: 18X12
Heating
- Baseboard
Cooling
- Wall Unit(s)
Appliances
- Included: Range, Dishwasher, Refrigerator, Washer, Dryer
- Laundry: Washer Hookup, In Unit
Features
- Basement: None
Interior area
- Total structure area: 0
- Total interior livable area: 724 sqft
Property
Parking
- Total spaces: 2
- Parking features: Asphalt, Unassigned, On Site
Accessibility
- Accessibility features: No Disability Access
Details
- Parcel number: 0307280018
- Special conditions: None
Construction
Type & style
- Home type: Condo
- Property subtype: Condominium, Single Family Residence
Materials
- Vinyl Siding, Brick
Condition
- New construction: No
- Year built: 2000
Details
- Builder model: WHITETAIL
Utilities & green energy
- Electric: Circuit Breakers
- Sewer: Public Sewer
- Water: Public
Community & neighborhood
Location
- Region: Oswego
- Subdivision: Deer Run
HOA & financial
HOA
- Has HOA: Yes
- HOA fee: $302 monthly
- Services included: Heat, Water, Parking, Insurance, Clubhouse, Exterior Maintenance, Lawn Care, Scavenger, Snow Removal
Other
Other facts
- Listing terms: Conventional
- Ownership: Condo
Price history
| Date | Event | Price |
|---|---|---|
| 9/5/2024 | Sold | $146,000-2.7%$202/sqft |
Source: | ||
| 8/9/2024 | Contingent | $150,000$207/sqft |
Source: | ||
| 7/19/2024 | Listed for sale | $150,000$207/sqft |
Source: | ||
Public tax history
Tax history is unavailable.
Neighborhood: 60543
Nearby schools
GreatSchools rating
- 4/10Fox Chase Elementary SchoolGrades: K-5Distance: 0.4 mi
- 6/10Traughber Jr High SchoolGrades: 6-8Distance: 2.6 mi
- 8/10Oswego High SchoolGrades: 9-12Distance: 1.6 mi
Schools provided by the listing agent
- District: 308
Source: MRED as distributed by MLS GRID. This data may not be complete. We recommend contacting the local school district to confirm school assignments for this home.

Get pre-qualified for a loan
At Zillow Home Loans, we can pre-qualify you in as little as 5 minutes with no impact to your credit score.An equal housing lender. NMLS #10287.
Sell for more on Zillow
Get a free Zillow Showcase℠ listing and you could sell for .
$150,600
2% more+ $3,012
With Zillow Showcase(estimated)
$153,612

