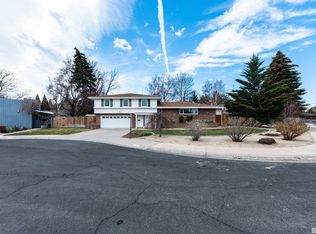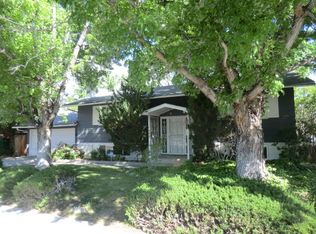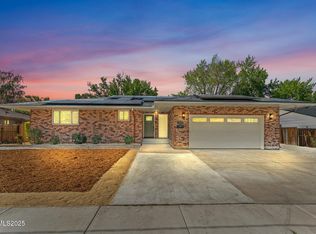Closed
$675,000
1900 Marla Dr, Reno, NV 89509
4beds
2,681sqft
Single Family Residence
Built in 1961
0.39 Acres Lot
$675,700 Zestimate®
$252/sqft
$3,835 Estimated rent
Home value
$675,700
$615,000 - $743,000
$3,835/mo
Zestimate® history
Loading...
Owner options
Explore your selling options
What's special
More than happy to discuss but suffice to say it was clear to close with a VA Loan after passing VA Appraisal. Meticulously maintained and beautifully renovated (summer 2024) home on an enormous lot in a coveted area of Old Southwest Reno is turnkey ready for your family. The epitome of comfortable living in a retro-classic design. LOW property taxes & a central location in close proximity to shopping and great schools for all grade levels., The exterior offers a unique, atrium entrance and in back a covered patio, garden beds, fruit trees, sport court, dog run and plenty of room to BBQ, play catch, basketball and volleyball simultaneously. The entirety of the interior (summer 2024) has just been painted and new carpeting installed throughout the home. The bathrooms have just been renovated (summer 2024) with new flooring, new lighting, new vanities, a new tub/shower stall in the guest bath and the breaker box has been updated to code by a licensed contractor. The primary bath features a walk-in, jetted tub.
Zillow last checked: 8 hours ago
Listing updated: October 10, 2025 at 10:28am
Listed by:
Kelly Peters S.172674 775-790-5755,
Chase International-Damonte
Bought with:
Sandra Gabrielli, S.51564
RE/MAX Professionals-Sparks
Source: NNRMLS,MLS#: 240009087
Facts & features
Interior
Bedrooms & bathrooms
- Bedrooms: 4
- Bathrooms: 3
- Full bathrooms: 2
- 1/2 bathrooms: 1
Heating
- Baseboard, Oil, Radiant
Cooling
- ENERGY STAR Qualified Equipment, Evaporative Cooling
Appliances
- Included: Dishwasher, Disposal, Double Oven, Electric Cooktop, Electric Oven, ENERGY STAR Qualified Appliances, Microwave, Self Cleaning Oven
- Laundry: In Hall, Laundry Area, Laundry Room, Washer Hookup
Features
- Entrance Foyer, No Interior Steps
- Flooring: Carpet, Ceramic Tile, Luxury Vinyl
- Windows: Blinds, Double Pane Windows, Drapes, Vinyl Frames
- Number of fireplaces: 1
- Common walls with other units/homes: No Common Walls
Interior area
- Total structure area: 2,681
- Total interior livable area: 2,681 sqft
Property
Parking
- Total spaces: 2
- Parking features: Attached, Garage, Garage Door Opener
- Attached garage spaces: 2
Features
- Levels: One
- Stories: 1
- Patio & porch: Patio
- Exterior features: Awning(s), Dog Run, Rain Gutters
- Fencing: Back Yard,Full
Lot
- Size: 0.39 Acres
- Features: Cul-De-Sac, Landscaped, Level, Sprinklers In Front, Sprinklers In Rear
Details
- Additional structures: Outbuilding, Shed(s), Storage
- Parcel number: 01024103
- Zoning: sf5
Construction
Type & style
- Home type: SingleFamily
- Property subtype: Single Family Residence
Materials
- Masonite
- Foundation: Crawl Space, Full Perimeter
- Roof: Composition,Flat
Condition
- New construction: No
- Year built: 1961
Utilities & green energy
- Sewer: Public Sewer
- Water: Public
- Utilities for property: Cable Available, Cable Connected, Electricity Available, Electricity Connected, Internet Available, Natural Gas Available, Phone Available, Phone Connected, Sewer Connected, Water Available, Cellular Coverage, Water Meter Installed
Community & neighborhood
Security
- Security features: Security System Owned, Smoke Detector(s)
Location
- Region: Reno
Other
Other facts
- Listing terms: Cash,Conventional,FHA,VA Loan
Price history
| Date | Event | Price |
|---|---|---|
| 10/9/2025 | Sold | $675,000-3.4%$252/sqft |
Source: | ||
| 9/3/2025 | Contingent | $699,000$261/sqft |
Source: | ||
| 7/18/2025 | Price change | $699,000+7.5%$261/sqft |
Source: | ||
| 7/10/2025 | Listed for sale | $650,000$242/sqft |
Source: | ||
| 6/19/2025 | Contingent | $650,000$242/sqft |
Source: | ||
Public tax history
| Year | Property taxes | Tax assessment |
|---|---|---|
| 2025 | $1,681 +383% | $95,858 +2.7% |
| 2024 | $348 -11.6% | $93,379 +3.7% |
| 2023 | $394 -3.3% | $90,011 +17.6% |
Find assessor info on the county website
Neighborhood: Idlewild
Nearby schools
GreatSchools rating
- 9/10Hunter Lake Elementary SchoolGrades: K-6Distance: 0.3 mi
- 6/10Darrell C Swope Middle SchoolGrades: 6-8Distance: 0.3 mi
- 7/10Reno High SchoolGrades: 9-12Distance: 0.9 mi
Schools provided by the listing agent
- Elementary: Hunter Lake
- Middle: Swope
- High: Reno
Source: NNRMLS. This data may not be complete. We recommend contacting the local school district to confirm school assignments for this home.
Get a cash offer in 3 minutes
Find out how much your home could sell for in as little as 3 minutes with a no-obligation cash offer.
Estimated market value$675,700
Get a cash offer in 3 minutes
Find out how much your home could sell for in as little as 3 minutes with a no-obligation cash offer.
Estimated market value
$675,700


