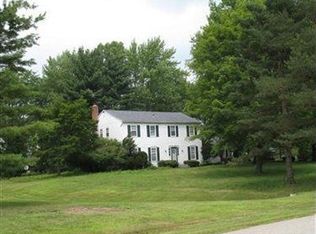Sold for $401,000
$401,000
1900 Middleton Rd, Hudson, OH 44236
4beds
2,777sqft
Single Family Residence
Built in 1969
0.69 Acres Lot
$480,000 Zestimate®
$144/sqft
$3,293 Estimated rent
Home value
$480,000
$451,000 - $514,000
$3,293/mo
Zestimate® history
Loading...
Owner options
Explore your selling options
What's special
A classic Hudson colonial awaits you! The center hall colonial offers plenty of modern updates while still staying true to the charm of when it was built. Situated far back on the treed .68 acre lot, you will love its central Hudson location. Proof of its classic floor plan would be the formal living and dining room at the front of the home both showing off hardwood flooring along with nice touches such as french doors separating rooms and crown molding. The updated kitchen has bright white cabinetry, granite tops, stainless appliances, and plenty of cabinet space. We love the cozy family room with its beamed ceiling and fireplace which is perfectly placed off the kitchen and with direct access to the 14x24 all seasons porch. A guest half bath is ideally located between the family room and kitchen.
Four large bedrooms fill the second floor along with an updated full bathroom with newer flooring, vanity, and fixtures. All bedrooms have original hardwood flooring too. The owners suite
Zillow last checked: 8 hours ago
Listing updated: August 26, 2023 at 03:02pm
Listing Provided by:
Amy Wengerd oh.broker@exprealty.net(866)212-4991,
EXP Realty, LLC.
Bought with:
Kristin R Hartman, 2016003448
Berkshire Hathaway HomeServices Professional Realty
Source: MLS Now,MLS#: 4450978 Originating MLS: Stark Trumbull Area REALTORS
Originating MLS: Stark Trumbull Area REALTORS
Facts & features
Interior
Bedrooms & bathrooms
- Bedrooms: 4
- Bathrooms: 3
- Full bathrooms: 2
- 1/2 bathrooms: 1
- Main level bathrooms: 1
Primary bedroom
- Description: Flooring: Wood
- Features: Window Treatments
- Level: Second
- Dimensions: 14.00 x 17.00
Bedroom
- Description: Flooring: Wood
- Features: Window Treatments
- Level: Second
- Dimensions: 12.00 x 12.00
Bedroom
- Description: Flooring: Wood
- Features: Window Treatments
- Level: Second
- Dimensions: 9.00 x 12.00
Bedroom
- Description: Flooring: Wood
- Features: Window Treatments
- Level: Second
- Dimensions: 13.00 x 14.00
Dining room
- Description: Flooring: Wood
- Features: Window Treatments
- Level: First
- Dimensions: 12.00 x 12.00
Family room
- Description: Flooring: Wood
- Features: Fireplace
- Level: First
- Dimensions: 11.00 x 18.00
Kitchen
- Description: Flooring: Wood
- Level: First
- Dimensions: 12.00 x 13.00
Living room
- Description: Flooring: Wood
- Features: Window Treatments
- Level: First
- Dimensions: 13.00 x 21.00
Other
- Description: Flooring: Wood
- Level: First
- Dimensions: 13.00 x 17.00
Recreation
- Description: Flooring: Other
- Level: Basement
- Dimensions: 11.00 x 27.00
Heating
- Forced Air, Gas
Cooling
- Central Air
Appliances
- Included: Dishwasher, Disposal, Range, Refrigerator
Features
- Basement: Full,Partially Finished
- Number of fireplaces: 1
Interior area
- Total structure area: 2,777
- Total interior livable area: 2,777 sqft
- Finished area above ground: 2,480
- Finished area below ground: 297
Property
Parking
- Total spaces: 2
- Parking features: Attached, Electricity, Garage, Garage Door Opener, Paved
- Attached garage spaces: 2
Features
- Levels: Two
- Stories: 2
- Patio & porch: Patio
Lot
- Size: 0.69 Acres
- Dimensions: 150 x 200
Details
- Parcel number: 3000858
Construction
Type & style
- Home type: SingleFamily
- Architectural style: Colonial
- Property subtype: Single Family Residence
Materials
- Aluminum Siding
- Roof: Asphalt,Fiberglass
Condition
- Year built: 1969
Utilities & green energy
- Sewer: Public Sewer
- Water: Well
Community & neighborhood
Location
- Region: Hudson
- Subdivision: Leighton Estates
Other
Other facts
- Listing terms: Cash,Conventional,FHA,VA Loan
Price history
| Date | Event | Price |
|---|---|---|
| 5/26/2023 | Sold | $401,000-2.2%$144/sqft |
Source: | ||
| 4/18/2023 | Pending sale | $409,900$148/sqft |
Source: | ||
| 4/13/2023 | Price change | $409,900-2.4%$148/sqft |
Source: | ||
| 4/7/2023 | Price change | $419,900-2.3%$151/sqft |
Source: | ||
| 3/31/2023 | Listed for sale | $429,900+26.5%$155/sqft |
Source: | ||
Public tax history
| Year | Property taxes | Tax assessment |
|---|---|---|
| 2024 | $7,296 +2.2% | $138,050 |
| 2023 | $7,139 -1.3% | $138,050 +8.8% |
| 2022 | $7,230 -0.2% | $126,865 |
Find assessor info on the county website
Neighborhood: 44236
Nearby schools
GreatSchools rating
- NAEllsworth Hill Elementary SchoolGrades: 1-2Distance: 1.6 mi
- 8/10Hudson Middle SchoolGrades: 6-8Distance: 1.9 mi
- 10/10Hudson High SchoolGrades: 9-12Distance: 1.8 mi
Schools provided by the listing agent
- District: Hudson CSD - 7708
Source: MLS Now. This data may not be complete. We recommend contacting the local school district to confirm school assignments for this home.
Get a cash offer in 3 minutes
Find out how much your home could sell for in as little as 3 minutes with a no-obligation cash offer.
Estimated market value$480,000
Get a cash offer in 3 minutes
Find out how much your home could sell for in as little as 3 minutes with a no-obligation cash offer.
Estimated market value
$480,000
