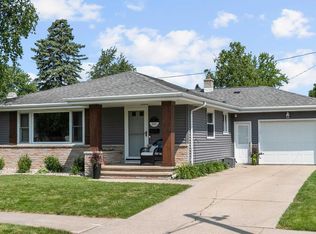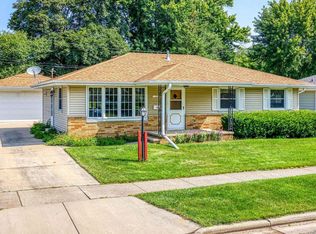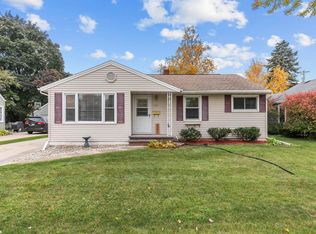Sold
$310,000
1900 N Mason St, Appleton, WI 54914
3beds
1,770sqft
Single Family Residence
Built in 1975
6,534 Square Feet Lot
$318,200 Zestimate®
$175/sqft
$2,121 Estimated rent
Home value
$318,200
$302,000 - $334,000
$2,121/mo
Zestimate® history
Loading...
Owner options
Explore your selling options
What's special
Charming and delightfully updated 3 BR ranch in North Appleton close to schools and parks! Recent updates include windows, main bathroom, stainless steel appliances, tile backsplash and painted cabinets in sensational kitchen, and lower level dry bar and cabinetry! Oversized living room highlighted by gas fireplace. All 3 BR's on main floor are nice-sized. Lower level showcases more living space, with rec room, bonus room/den, and another half bathroom that adds to wonderful functionality!Half bathroom in lower level has painted block concrete walls. Attached 2 car garage is sure-to-be-appreciated. Close to Festival Foods, shopping and restaurants - a rare find! Offers are due Sunday July 27 at 5 PM and will be presented on Sunday evening 7/27/2025.
Zillow last checked: 8 hours ago
Listing updated: August 30, 2025 at 03:34am
Listed by:
Mike J Karisny OFF-D:920-740-5556,
Acre Realty, Ltd.
Bought with:
Brian J Beckman
Beckman Properties
Source: RANW,MLS#: 50312281
Facts & features
Interior
Bedrooms & bathrooms
- Bedrooms: 3
- Bathrooms: 2
- Full bathrooms: 1
- 1/2 bathrooms: 1
Bedroom 1
- Level: Main
- Dimensions: 15x11
Bedroom 2
- Level: Main
- Dimensions: 13x11
Bedroom 3
- Level: Main
- Dimensions: 13x09
Family room
- Level: Lower
- Dimensions: 26x15
Kitchen
- Level: Main
- Dimensions: 20x10
Living room
- Level: Main
- Dimensions: 17x15
Other
- Description: Den/Office
- Level: Lower
- Dimensions: 15x12
Heating
- Forced Air
Cooling
- Forced Air, Central Air
Appliances
- Included: Dishwasher, Microwave, Range, Refrigerator
Features
- Basement: Full,Partially Finished,Sump Pump,Partial Fin. Contiguous
- Has fireplace: Yes
- Fireplace features: Gas
Interior area
- Total interior livable area: 1,770 sqft
- Finished area above ground: 1,200
- Finished area below ground: 570
Property
Parking
- Total spaces: 2
- Parking features: Attached
- Attached garage spaces: 2
Lot
- Size: 6,534 sqft
- Dimensions: 62x107
Details
- Parcel number: 3153585000
- Zoning: Residential
- Special conditions: Arms Length
Construction
Type & style
- Home type: SingleFamily
- Property subtype: Single Family Residence
Materials
- Aluminum Siding, Brick
- Foundation: Block
Condition
- New construction: No
- Year built: 1975
Utilities & green energy
- Sewer: Public Sewer
- Water: Public
Community & neighborhood
Location
- Region: Appleton
Price history
| Date | Event | Price |
|---|---|---|
| 8/29/2025 | Sold | $310,000+10.8%$175/sqft |
Source: RANW #50312281 Report a problem | ||
| 8/29/2025 | Pending sale | $279,900$158/sqft |
Source: RANW #50312281 Report a problem | ||
| 7/28/2025 | Contingent | $279,900$158/sqft |
Source: | ||
| 7/25/2025 | Listed for sale | $279,900+9.8%$158/sqft |
Source: | ||
| 5/16/2024 | Sold | $255,000+6.3%$144/sqft |
Source: RANW #50289572 Report a problem | ||
Public tax history
| Year | Property taxes | Tax assessment |
|---|---|---|
| 2024 | $2,708 -4.4% | $191,400 |
| 2023 | $2,833 -4.1% | $191,400 +30.3% |
| 2022 | $2,955 -2.1% | $146,900 |
Find assessor info on the county website
Neighborhood: Huntley
Nearby schools
GreatSchools rating
- 6/10Highlands Elementary SchoolGrades: PK-6Distance: 0.1 mi
- 3/10Wilson Middle SchoolGrades: 7-8Distance: 1.1 mi
- 4/10West High SchoolGrades: 9-12Distance: 0.8 mi

Get pre-qualified for a loan
At Zillow Home Loans, we can pre-qualify you in as little as 5 minutes with no impact to your credit score.An equal housing lender. NMLS #10287.


