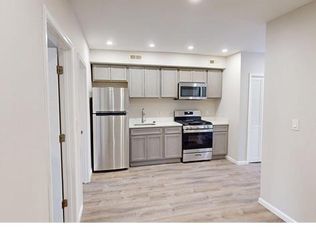Sold for $390,000
$390,000
1900 R St SE, Washington, DC 20020
2beds
1,290sqft
Townhouse
Built in 1941
2,931 Square Feet Lot
$423,400 Zestimate®
$302/sqft
$2,566 Estimated rent
Home value
$423,400
$385,000 - $462,000
$2,566/mo
Zestimate® history
Loading...
Owner options
Explore your selling options
What's special
Welcome to this charming brick end-unit row home situated in the desirable Randle Heights neighborhood! Not only is the home situated on a gorgeous fully fenced corner lot - there is an attached garage and storage shed too. Upon entering you are immediately greeted by the warm hardwood floors and natural sunlight. Main level boasts living room, dining room, and updated open kitchen with stainless steel appliances and ample cabinets. Enjoy outdoor living at its finest with a large, covered concrete deck accessible from the kitchen—ideal for relaxation or entertaining guests. The hardwood floors and sunlight continue upstairs to two spacious bedrooms and tranquil updated bathroom. The finished basement offers a versatile rec room and a full bath, providing additional living space and storage. Speaking of storage, the detached shed and attached garage provides tons of storage for all your items - including your car! Conveniently close to public transportation, easy walk to Anacostia, and easy commute to 295 or Capitol Hill.
Zillow last checked: 8 hours ago
Listing updated: June 21, 2025 at 09:58am
Listed by:
Joe DeFilippo 202-341-2877,
Compass,
Listing Team: Wardman Residential At Compass, Co-Listing Team: Wardman Residential At Compass,Co-Listing Agent: Evan D Johnson 703-447-6137,
Compass
Bought with:
Unrepresented Buyer
Unrepresented Buyer Office
Source: Bright MLS,MLS#: DCDC2192200
Facts & features
Interior
Bedrooms & bathrooms
- Bedrooms: 2
- Bathrooms: 2
- Full bathrooms: 2
Basement
- Area: 475
Heating
- Central, Forced Air, Natural Gas
Cooling
- Central Air, Electric
Appliances
- Included: Dryer, Oven/Range - Electric, Range Hood, Refrigerator, Gas Water Heater
- Laundry: Washer/Dryer Hookups Only
Features
- Dining Area, Floor Plan - Traditional
- Flooring: Wood
- Windows: Window Treatments
- Basement: Connecting Stairway,Exterior Entry,Rear Entrance,Full,Finished,Heated,Improved,Walk-Out Access,Windows,Workshop
- Has fireplace: No
Interior area
- Total structure area: 1,425
- Total interior livable area: 1,290 sqft
- Finished area above ground: 950
- Finished area below ground: 340
Property
Parking
- Total spaces: 1
- Parking features: Garage Faces Rear, Garage Door Opener, Storage, On Street, Attached
- Attached garage spaces: 1
- Has uncovered spaces: Yes
Accessibility
- Accessibility features: None
Features
- Levels: Three
- Stories: 3
- Patio & porch: Patio, Porch
- Pool features: None
- Fencing: Full,Other
Lot
- Size: 2,931 sqft
- Features: Unknown Soil Type
Details
- Additional structures: Above Grade, Below Grade
- Parcel number: 5592//0034
- Zoning: RA-2
- Special conditions: Standard
Construction
Type & style
- Home type: Townhouse
- Architectural style: Colonial
- Property subtype: Townhouse
Materials
- Brick
- Foundation: Slab
- Roof: Composition
Condition
- New construction: No
- Year built: 1941
Utilities & green energy
- Sewer: Public Sewer
- Water: Public
Community & neighborhood
Location
- Region: Washington
- Subdivision: Randle Heights
Other
Other facts
- Listing agreement: Exclusive Right To Sell
- Ownership: Fee Simple
Price history
| Date | Event | Price |
|---|---|---|
| 6/20/2025 | Sold | $390,000-4.6%$302/sqft |
Source: | ||
| 6/10/2025 | Pending sale | $409,000$317/sqft |
Source: | ||
| 5/4/2025 | Price change | $409,000-2.4%$317/sqft |
Source: | ||
| 3/28/2025 | Listed for sale | $419,000+82.3%$325/sqft |
Source: | ||
| 3/24/2021 | Listing removed | -- |
Source: Owner Report a problem | ||
Public tax history
| Year | Property taxes | Tax assessment |
|---|---|---|
| 2025 | $3,250 +1.4% | $382,340 +1.4% |
| 2024 | $3,205 +4.6% | $377,090 +4.6% |
| 2023 | $3,065 +11.8% | $360,610 +11.8% |
Find assessor info on the county website
Neighborhood: Randle Highlands
Nearby schools
GreatSchools rating
- 5/10Orr Elementary SchoolGrades: PK-5Distance: 0.3 mi
- 3/10Kramer Middle SchoolGrades: 6-8Distance: 0.2 mi
- 2/10Anacostia High SchoolGrades: 9-12Distance: 0.3 mi
Schools provided by the listing agent
- District: District Of Columbia Public Schools
Source: Bright MLS. This data may not be complete. We recommend contacting the local school district to confirm school assignments for this home.
Get pre-qualified for a loan
At Zillow Home Loans, we can pre-qualify you in as little as 5 minutes with no impact to your credit score.An equal housing lender. NMLS #10287.
Sell with ease on Zillow
Get a Zillow Showcase℠ listing at no additional cost and you could sell for —faster.
$423,400
2% more+$8,468
With Zillow Showcase(estimated)$431,868
