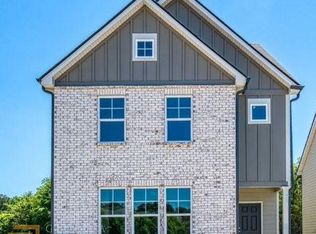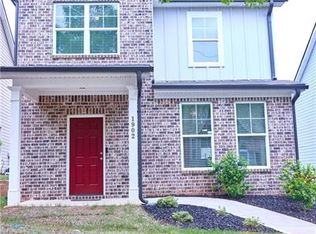CLOSING OUT NEIGHBORHOOD! BUILDER'S INCENTIVE! HURRY IN! FIVE HOMES LEFT! This four-bedroom home features granite countertops, SS appliances & spacious owner suites. Enjoy a stress-free drive downtown Atlanta/ Midtown-less than 10 minutes from your doorstep. Plus Hartsfield-Jackson Airport and Campcreek Market place are only a stone throw away. Best of all the amenities include pool, playground, cabana, green space and pet area. Value, location and lifestyle, now is the time to make your move to Hawthorne at The Villages of East Point. 2020-06-17
This property is off market, which means it's not currently listed for sale or rent on Zillow. This may be different from what's available on other websites or public sources.

