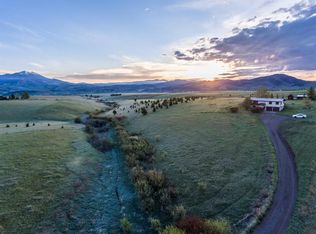Sold on 05/03/23
Price Unknown
1900 Tayabeshockup Rd, Bozeman, MT 59715
5beds
4,046sqft
Single Family Residence
Built in 1974
10 Acres Lot
$1,738,500 Zestimate®
$--/sqft
$5,640 Estimated rent
Home value
$1,738,500
$1.44M - $2.12M
$5,640/mo
Zestimate® history
Loading...
Owner options
Explore your selling options
What's special
This location and setting are hard to top! Just minutes from downtown Bozeman, the hospital and MSU , this spacious home sits atop 10+ sprawling acres abutting state land, with big views in every direction. The mature landscaping and orchard of fruit trees add privacy and appeal. The home itself is does need work, though the soaring ceilings, exposed wood beams, large gathering spaces, and plentiful natural light make it easy to see the endless potential it holds. What an incredible opportunity to bring your ideas and dreams and make this your legacy property.
Zillow last checked: 8 hours ago
Listing updated: May 04, 2023 at 12:54pm
Listed by:
Jackie Wickens & Trecie Wheat Hughes Team 406-451-3485,
Yellowstone Brokers
Bought with:
Kelley Schlauch, RBS-79249
PureWest Real Estate Bozeman
Source: Big Sky Country MLS,MLS#: 380358Originating MLS: Big Sky Country MLS
Facts & features
Interior
Bedrooms & bathrooms
- Bedrooms: 5
- Bathrooms: 4
- Full bathrooms: 1
- 3/4 bathrooms: 2
- 1/2 bathrooms: 1
Heating
- Baseboard, Electric, Propane, Stove
Cooling
- Varies by Unit
Appliances
- Included: Built-In Oven, Cooktop, Dryer, Dishwasher, Range, Washer
Features
- Fireplace, Walk-In Closet(s), Main Level Primary
- Flooring: Carpet, Plank, Tile, Vinyl
- Basement: Bathroom,Bedroom,Garage Access,Kitchen,Rec/Family Area,Walk-Out Access
- Has fireplace: Yes
- Fireplace features: Basement, Gas, Wood Burning
Interior area
- Total structure area: 4,046
- Total interior livable area: 4,046 sqft
- Finished area above ground: 1,870
Property
Parking
- Total spaces: 2
- Parking features: Attached, Garage, Basement, Garage Door Opener
- Attached garage spaces: 2
- Has uncovered spaces: Yes
Features
- Levels: One
- Stories: 1
- Patio & porch: Covered, Deck
- Exterior features: Garden, Gravel Driveway, Landscaping
- Fencing: Partial
- Has view: Yes
- View description: Farmland, Meadow, Mountain(s), Rural, Southern Exposure, Valley
- Waterfront features: None
Lot
- Size: 10 Acres
- Features: Adjacent To Public Land, Lawn, Landscaped
Details
- Additional structures: Shed(s)
- Parcel number: RGH8442
- Zoning description: RR - Rural Residential
- Special conditions: Standard
Construction
Type & style
- Home type: SingleFamily
- Architectural style: Custom
- Property subtype: Single Family Residence
Materials
- Wood Siding
- Roof: Asphalt
Condition
- New construction: No
- Year built: 1974
Utilities & green energy
- Sewer: Septic Tank
- Water: Well
- Utilities for property: Electricity Available, Electricity Connected, Septic Available, Water Available
Community & neighborhood
Location
- Region: Bozeman
- Subdivision: Other
Other
Other facts
- Listing terms: Cash,3rd Party Financing
- Ownership: Full
- Road surface type: Paved
Price history
| Date | Event | Price |
|---|---|---|
| 5/3/2023 | Sold | -- |
Source: Big Sky Country MLS #380358 Report a problem | ||
| 3/30/2023 | Pending sale | $1,600,000$395/sqft |
Source: Big Sky Country MLS #380358 Report a problem | ||
| 3/29/2023 | Listed for sale | $1,600,000$395/sqft |
Source: Big Sky Country MLS #380358 Report a problem | ||
| 3/8/2023 | Pending sale | $1,600,000$395/sqft |
Source: Big Sky Country MLS #380358 Report a problem | ||
| 3/3/2023 | Listed for sale | $1,600,000-5.9%$395/sqft |
Source: Big Sky Country MLS #380358 Report a problem | ||
Public tax history
| Year | Property taxes | Tax assessment |
|---|---|---|
| 2024 | $7,243 +19.5% | $1,471,406 +11.5% |
| 2023 | $6,061 +41.2% | $1,320,000 +49.8% |
| 2022 | $4,291 +0.7% | $881,325 |
Find assessor info on the county website
Neighborhood: 59715
Nearby schools
GreatSchools rating
- 7/10Irving SchoolGrades: PK-5Distance: 3.7 mi
- 8/10Sacajawea Middle SchoolGrades: 6-8Distance: 2.9 mi
- 8/10Bozeman High SchoolGrades: 9-12Distance: 4.2 mi
