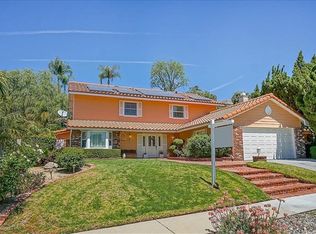Stop the car! This 2,465 sq ft stunner is tucked into the foothills in a highly desirable Porter Ranch neighborhood, north of Sesnon Blvd. Walk up the curved brick edged walkway with well-established greenery to the formal double-door entry. This bright & airy home features large dual pane windows and recessed lighting throughout as well as multiple dual pane sliding glass doors to the back patio. Eat-in kitchen features, tile floors, granite counters, 2 sinks, breakfast bar, stainless appliances including a Viking range. Dining area has a custom cushioned bench, hardwood floors, & wine bar area with a built-in wine refrigerator. Cozy living room features oversize brick fireplace & accent wall with wainscoting. Separate family room this flexible floorplan can be made into an additional 1-2 bedrooms. ¾ downstairs bath has been beautifully redone. Upstairs you will find a spacious master suite with luxurious en-suite bath, redone with custom cabinets, granite counters, dual sinks, & separate tub and shower. Two more sizable bedrooms with large windows share a full hall bath, also remodeled. Amazing tropical Backyard is an oasis like no other! Stunning landscaping with multiple seating areas, covered patio, & palm trees creates a lush, verdant space with sparkling brick-lined pool w/pebble tech finish, waterfall & spa, gas fire pit with glass, & built-in BBQ area. Located near top-rated schools include Castlebay Lane, Robert Frost, and Granada Hills Charter High School.
This property is off market, which means it's not currently listed for sale or rent on Zillow. This may be different from what's available on other websites or public sources.
