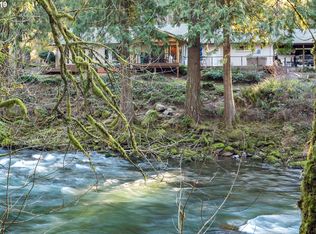WOW-Incredible Setting Across the Street from the Lewis River! Beautifully Updated Home, Extensive Laminate Floors, Vaulted & Beamed Ceilings, Great Room with Huge Windows & Wood Stove, Updated Kitchen with Granite Counters, NEWER-Roof-Windows-Garage-Floors-Doors-Appliances-HVAC-Bathrooms-Gutters-Paint & More! Landscaping with Lots of Fruit Trees & Berries, 2 Car Oversized Garage-Shop Area. Lower Level could be Apartment. MUCH MORE!
This property is off market, which means it's not currently listed for sale or rent on Zillow. This may be different from what's available on other websites or public sources.
