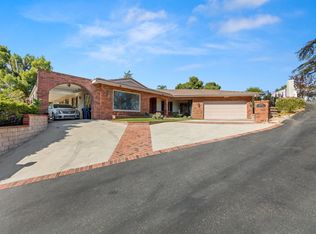Stunning Porter Ranch view home with award winning schools, Beckford, Nobel and Granada. Views, culdesac, great curb appeal with lots of flowers and yet drought tolerant, so creatively landscaped. Single story sprawling pride of ownership home is immaculately maintained! Soaring ceilings in Living Room, Family Room and Master Bedroom and very impressive entry with double door beveled and leaded glass doors. Living room is very spacious with statement fireplace ( legend says it's from world famous Herrods, a piece of history!) Great room concept with so much open entertaining space, a true dream! This home and yards are made for entertaining and memory making. Granite kitchen with center island, walk in pantry, breakfast bar and gorgeous windows and skylight. Stainless steel appliances and built in china cabinet. Formal Dining room and breakfast bar! Walls of glass, custom tile floors, dual paned windows, fully paid for Solar System, smooth ceilings and updated bathrooms. Master Suite overlooks pool! Rear yard is resort like, elevated spa with built in waterfall, free form sparkling pool and great views! Nice sized grass area, custom patio cover with louvers that open and close with a push of a button! Built in outdoor BBQ, lush, lush landscaping, the perfect mix of hardscape and landscape. Interlocking paver driveway and walk ways, so very inviting! Lots of storage too. This is a must see home, walk to shopping, restaurants, Whole Foods and transportation.
This property is off market, which means it's not currently listed for sale or rent on Zillow. This may be different from what's available on other websites or public sources.
