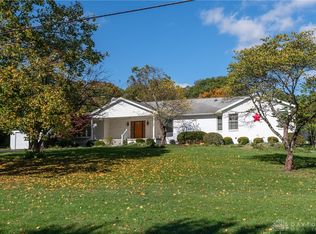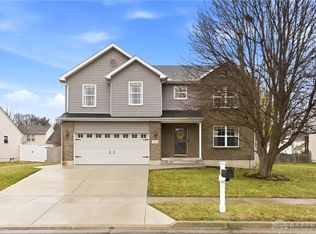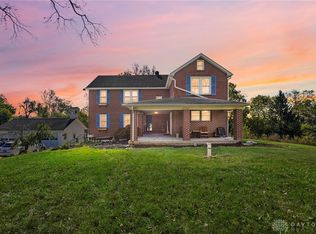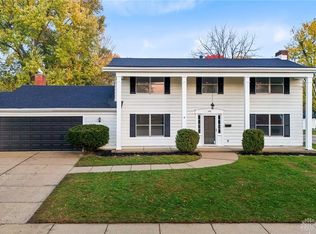Discover the perfect blend of space, charm, and country living at this 4-bedroom, 7-bath farmhouse nestled on 12.91 acres in the Fairborn Local School District. Offering 3,106 sq. ft. of living space, this home combines classic farmhouse character with modern updates, including a brand-new roof in 2024, 2-year-old HVAC, and individual split units in each bedroom for personalized comfort.
The picturesque setting features wooded acreage, a spring-fed pond, and plenty of open space—perfect for outdoor activities, hunting, or simply enjoying the peaceful surroundings. Two large barns, including a newer pole barn, provide exceptional flexibility for storage, hobbies, livestock, or agricultural use.
Whether you envision a working farm, a hobby homestead, a hunting retreat, or a private country getaway, 1901 Armstrong Road offers the land, space, and amenities to bring your vision to life.
For sale
Price cut: $10K (1/15)
$589,900
1901 Armstrong Rd, Fairborn, OH 45324
4beds
3,106sqft
Est.:
Single Family Residence
Built in 1900
12.91 Acres Lot
$552,900 Zestimate®
$190/sqft
$-- HOA
What's special
- 155 days |
- 2,392 |
- 95 |
Zillow last checked: 8 hours ago
Listing updated: January 15, 2026 at 02:05pm
Listed by:
Christopher Howard 937-340-1012,
Real of Ohio
Source: DABR MLS,MLS#: 940495 Originating MLS: Dayton Area Board of REALTORS
Originating MLS: Dayton Area Board of REALTORS
Tour with a local agent
Facts & features
Interior
Bedrooms & bathrooms
- Bedrooms: 4
- Bathrooms: 7
- Full bathrooms: 4
- 1/2 bathrooms: 3
- Main level bathrooms: 2
Primary bedroom
- Level: Second
- Dimensions: 15 x 21
Bedroom
- Level: Second
- Dimensions: 11 x 10
Bedroom
- Level: Second
- Dimensions: 13 x 14
Bedroom
- Level: Second
- Dimensions: 12 x 15
Dining room
- Level: Main
- Dimensions: 18 x 9
Family room
- Level: Main
- Dimensions: 27 x 15
Kitchen
- Level: Main
- Dimensions: 13 x 13
Living room
- Level: Main
- Dimensions: 18 x 21
Media room
- Level: Second
- Dimensions: 32 x 23
Mud room
- Level: Main
- Dimensions: 7 x 7
Heating
- Electric
Cooling
- Central Air, Other
Appliances
- Included: Dryer, Dishwasher, Disposal, Microwave, Range, Refrigerator, Washer
Features
- Wet Bar, Laminate Counters, Bar
- Windows: Double Pane Windows
- Basement: Partially Finished
- Has fireplace: Yes
- Fireplace features: Insert, Wood Burning
Interior area
- Total structure area: 3,106
- Total interior livable area: 3,106 sqft
Video & virtual tour
Property
Parking
- Total spaces: 3
- Parking features: Attached, Garage
- Attached garage spaces: 3
Features
- Levels: Two
- Stories: 2
- Patio & porch: Patio, Porch
- Exterior features: Porch, Patio
Lot
- Size: 12.91 Acres
Details
- Parcel number: A01000200280001500
- Zoning: Residential
- Zoning description: Residential
Construction
Type & style
- Home type: SingleFamily
- Property subtype: Single Family Residence
Materials
- Vinyl Siding
Condition
- Year built: 1900
Utilities & green energy
- Sewer: Septic Tank
- Water: Well
- Utilities for property: Septic Available, Water Available
Community & HOA
Community
- Security: Smoke Detector(s)
- Subdivision: Mrs
HOA
- Has HOA: No
Location
- Region: Fairborn
Financial & listing details
- Price per square foot: $190/sqft
- Tax assessed value: $384,680
- Annual tax amount: $6,469
- Date on market: 8/16/2025
- Listing terms: Conventional,Other
Estimated market value
$552,900
$525,000 - $581,000
$2,774/mo
Price history
Price history
| Date | Event | Price |
|---|---|---|
| 1/15/2026 | Price change | $589,900-1.7%$190/sqft |
Source: | ||
| 10/17/2025 | Price change | $599,900-1.6%$193/sqft |
Source: | ||
| 9/13/2025 | Price change | $609,900-1.6%$196/sqft |
Source: | ||
| 8/16/2025 | Listed for sale | $619,900+10.7%$200/sqft |
Source: | ||
| 4/29/2024 | Sold | $559,899$180/sqft |
Source: | ||
Public tax history
Public tax history
| Year | Property taxes | Tax assessment |
|---|---|---|
| 2023 | $6,469 +31.2% | $134,640 +28.8% |
| 2022 | $4,932 -1.4% | $104,500 |
| 2021 | $5,003 -15.7% | $104,500 -13.1% |
Find assessor info on the county website
BuyAbility℠ payment
Est. payment
$3,679/mo
Principal & interest
$2804
Property taxes
$669
Home insurance
$206
Climate risks
Neighborhood: 45324
Nearby schools
GreatSchools rating
- 5/10Baker Middle SchoolGrades: 5-8Distance: 2.5 mi
- 5/10Fairborn High SchoolGrades: 9-12Distance: 4.2 mi
- 7/10Fairborn Intermediate SchoolGrades: 3-5Distance: 3.4 mi
Schools provided by the listing agent
- District: Fairborn
Source: DABR MLS. This data may not be complete. We recommend contacting the local school district to confirm school assignments for this home.
- Loading
- Loading




