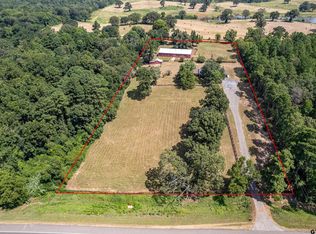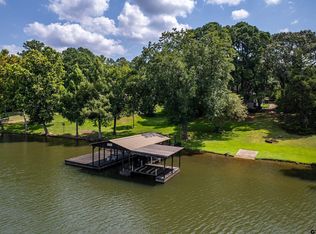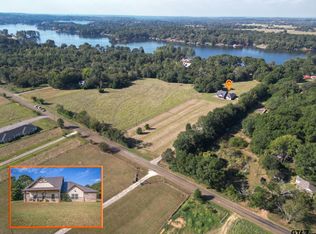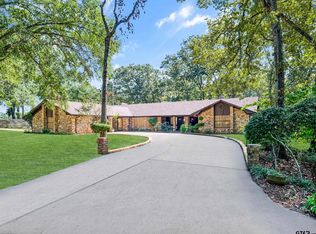1901 Byrd Rd – Country Charm Meets City Convenience Less than a mile from Lake Jacksonville, this beautifully renovated home sits on nearly 7 acres of fully fenced land with a gated entry, circle drive, and an abundance of mature trees that provide shade and privacy. Completely remodeled in 2021 with quality finishes throughout, the home also comes with the assurance of a recent inspection completed in May 2025. The property is designed for both comfort and practicality. Outdoor amenities include a barn with multiple stalls, a 12 ft x 47 ft enclosed chicken run, and a pasture separated from the main yard—perfect for livestock, gardening, or family gatherings. The manicured yard is fully fenced, creating a safe and welcoming space for everyday living. For added peace of mind, the property is equipped with a generator housed in the shed with a dedicated 250-gallon fuel tank, plus an additional 500-gallon propane tank. While you’ll enjoy the peaceful, private feel of country living, the location offers quick access to shopping, dining, entertainment, hospitals, and the youth sports complex. This property is truly the best of both worlds—tranquil acreage with modern convenience, just minutes from Lake Jacksonville and everything the City of Jacksonville has to offer. Don’t miss the opportunity to make it yours!
For sale
$559,000
1901 Byrd Rd, Jacksonville, TX 75766
4beds
2,857sqft
Est.:
Single Family Residence
Built in 1920
6.29 Acres Lot
$528,300 Zestimate®
$196/sqft
$-- HOA
What's special
Manicured yardBarn with multiple stallsBeautifully renovated homeGated entryCircle drive
- 142 days |
- 322 |
- 22 |
Zillow last checked: 8 hours ago
Listing updated: October 01, 2025 at 11:20am
Listed by:
Julie Joy 903-810-8110,
Century 21 Action Team
Source: GTARMLS,MLS#: 25014557
Tour with a local agent
Facts & features
Interior
Bedrooms & bathrooms
- Bedrooms: 4
- Bathrooms: 3
- Full bathrooms: 3
Rooms
- Room types: Den, Utility Room, Mother-in-Law Suite, 1 Living Area, Great Room
Bedroom
- Features: Walk-In Closet(s)
- Level: Main
Bathroom
- Features: Shower Only, Shower and Tub, Double Lavatory, Separate Water Closet, Walk-In Closet(s), Ceramic Tile, Linen Closet, Soaking Tub, Double Shower
Kitchen
- Features: Kitchen/Eating Combo, Breakfast Room
Heating
- Central/Electric, Heat Pump, Fireplace(s)
Cooling
- Central Electric, Attic Fan, Exhaust Fan
Appliances
- Included: Range/Oven-Gas, Dishwasher, Microwave, Electric Oven
Features
- Ceiling Fan(s), Other/See Remarks, Pantry
- Has fireplace: Yes
- Fireplace features: Two or More, Master Bedroom
Interior area
- Total structure area: 2,857
- Total interior livable area: 2,857 sqft
Property
Features
- Levels: One
- Stories: 1
- Patio & porch: Patio Covered, Porch
- Pool features: None
- Fencing: Wood,Metal,Cross Fenced,Other/See Remarks
Lot
- Size: 6.29 Acres
Details
- Additional structures: Barn(s), Workshop
- Parcel number: 107926000
- Special conditions: None
Construction
Type & style
- Home type: SingleFamily
- Architectural style: Traditional
- Property subtype: Single Family Residence
Materials
- Concrete Based Siding
- Foundation: Pillar/Post/Pier
- Roof: Composition,Aluminum/Metal
Condition
- Year built: 1920
Community & HOA
Community
- Security: Security Lights, Security System, Smoke Detector(s)
- Subdivision: T Quevado
Location
- Region: Jacksonville
Financial & listing details
- Price per square foot: $196/sqft
- Tax assessed value: $302,690
- Annual tax amount: $5,298
- Date on market: 9/30/2025
- Listing terms: Conventional,FHA,VA Loan,Cash
Estimated market value
$528,300
$502,000 - $555,000
$2,196/mo
Price history
Price history
| Date | Event | Price |
|---|---|---|
| 9/30/2025 | Listed for sale | $559,000-1.8%$196/sqft |
Source: | ||
| 9/5/2025 | Listing removed | $569,000$199/sqft |
Source: | ||
| 7/15/2025 | Price change | $569,000-1.9%$199/sqft |
Source: | ||
| 5/20/2025 | Listed for sale | $580,000+197.4%$203/sqft |
Source: | ||
| 6/29/2021 | Sold | -- |
Source: | ||
| 10/28/2018 | Listing removed | $195,000$68/sqft |
Source: Showcase Realty #10098140 Report a problem | ||
| 10/4/2018 | Price change | $195,000-2.3%$68/sqft |
Source: Showcase Realty #10098140 Report a problem | ||
| 8/24/2018 | Price change | $199,500-2.7%$70/sqft |
Source: Showcase Realty #10098140 Report a problem | ||
| 7/31/2018 | Listed for sale | $205,000$72/sqft |
Source: Showcase Realty #10093834 Report a problem | ||
| 6/26/2018 | Listing removed | $205,000$72/sqft |
Source: Showcase Realty #10093834 Report a problem | ||
| 6/21/2018 | Pending sale | $205,000$72/sqft |
Source: Showcase Realty #10093834 Report a problem | ||
| 6/21/2018 | Listed for sale | $205,000$72/sqft |
Source: Showcase Realty #10093834 Report a problem | ||
Public tax history
Public tax history
| Year | Property taxes | Tax assessment |
|---|---|---|
| 2025 | $4,874 +244.2% | $302,690 +0.3% |
| 2024 | $1,416 +14.6% | $301,843 +13.9% |
| 2023 | $1,235 | $264,932 +12.4% |
| 2022 | -- | $235,690 +19.1% |
| 2021 | $1,143 +10.8% | $197,970 +11.3% |
| 2020 | $1,032 | $177,920 +5.5% |
| 2019 | -- | $168,690 +5% |
| 2018 | -- | $160,690 |
| 2017 | -- | -- |
| 2016 | -- | -- |
| 2015 | -- | -- |
| 2014 | -- | $140,530 +22% |
| 2011 | -- | $115,150 -3.3% |
| 2010 | -- | $119,030 |
| 2009 | -- | $119,030 +6.8% |
| 2008 | -- | $111,456 +8.3% |
| 2007 | -- | $102,880 |
Find assessor info on the county website
BuyAbility℠ payment
Est. payment
$3,159/mo
Principal & interest
$2595
Property taxes
$564
Climate risks
Neighborhood: 75766
Nearby schools
GreatSchools rating
- 5/10Joe Wright Elementary SchoolGrades: PK-4Distance: 2.1 mi
- 3/10Jacksonville Middle SchoolGrades: 7-8Distance: 2.9 mi
- 4/10Jacksonville High SchoolGrades: 9-12Distance: 2.1 mi
Schools provided by the listing agent
- Elementary: West Side
- Middle: Jacksonville
- High: Jacksonville
Source: GTARMLS. This data may not be complete. We recommend contacting the local school district to confirm school assignments for this home.



