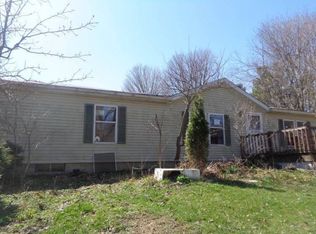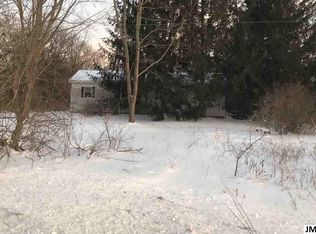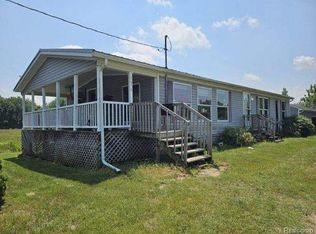Sold for $176,000 on 11/07/25
$176,000
1901 Catholic Church Rd, Stockbridge, MI 49285
3beds
1,272sqft
Single Family Residence
Built in 1987
2.27 Acres Lot
$177,800 Zestimate®
$138/sqft
$1,629 Estimated rent
Home value
$177,800
$160,000 - $197,000
$1,629/mo
Zestimate® history
Loading...
Owner options
Explore your selling options
What's special
Peaceful Country Living on Over 2 Acres! Welcome to 1901 Catholic Church Road - this charming 3-bedroom, 1-bath home is tucked away in a serene, wooded setting, offering the perfect blend of privacy and natural beauty. Enjoy scenic views in every direction and relax on the wrap-around deck, perfect for morning coffee, outdoor dining, or taking in the peaceful surroundings. Step inside to find a large family room at the rear of the home, filled with natural light from abundant windows. The full basement provides a blank canvas to finish as you wish—ideal for added living space or storage. Outside, a 24x32 pole barn awaits, complete with concrete floors, electricity, and a lean-to off the back for additional storage. Call today to schedule your private tour—this one won't last long!
Zillow last checked: 8 hours ago
Listing updated: November 07, 2025 at 11:46am
Listed by:
Tracey Hernly & Co.,
Howard Hanna Real Estate Executives
Bought with:
Tracey Hernly & Co.
Howard Hanna Real Estate Executives
Source: Greater Lansing AOR,MLS#: 291316
Facts & features
Interior
Bedrooms & bathrooms
- Bedrooms: 3
- Bathrooms: 1
- Full bathrooms: 1
Primary bedroom
- Level: First
- Area: 158.2 Square Feet
- Dimensions: 11.3 x 14
Bedroom 2
- Level: First
- Area: 133.65 Square Feet
- Dimensions: 9.9 x 13.5
Bedroom 3
- Level: First
- Area: 105.56 Square Feet
- Dimensions: 11.6 x 9.1
Bathroom 1
- Level: First
- Area: 71.1 Square Feet
- Dimensions: 7.9 x 9
Dining room
- Level: First
- Area: 90.83 Square Feet
- Dimensions: 11.2 x 8.11
Family room
- Level: First
- Area: 215.53 Square Feet
- Dimensions: 11.11 x 19.4
Kitchen
- Level: First
- Area: 149.16 Square Feet
- Dimensions: 11.3 x 13.2
Living room
- Level: First
- Area: 227.36 Square Feet
- Dimensions: 11.6 x 19.6
Heating
- Forced Air, Propane, Wood Stove
Cooling
- None
Appliances
- Included: Freezer, Microwave, Range Hood, Water Heater, Refrigerator, Range, Oven
- Laundry: In Basement
Features
- Ceiling Fan(s), Eat-in Kitchen
- Basement: Full
- Has fireplace: No
Interior area
- Total structure area: 2,232
- Total interior livable area: 1,272 sqft
- Finished area above ground: 1,272
- Finished area below ground: 0
Property
Parking
- Total spaces: 2
- Parking features: Asphalt, Detached, Driveway, Garage, Garage Faces Front
- Garage spaces: 2
- Has uncovered spaces: Yes
Features
- Levels: One
- Stories: 1
- Patio & porch: Deck, Wrap Around
- Exterior features: Private Yard, Rain Gutters
- Has view: Yes
- View description: Rural, Trees/Woods
Lot
- Size: 2.27 Acres
- Features: Back Yard, Front Yard, Many Trees
Details
- Additional structures: Pole Barn
- Foundation area: 960
- Parcel number: 33151511200007
- Zoning description: Zoning
Construction
Type & style
- Home type: SingleFamily
- Architectural style: Ranch
- Property subtype: Single Family Residence
Materials
- Wood Siding
- Roof: Shingle
Condition
- Year built: 1987
Utilities & green energy
- Sewer: Septic Tank
- Water: Well
Community & neighborhood
Location
- Region: Stockbridge
- Subdivision: None
Other
Other facts
- Listing terms: Cash,Conventional
- Road surface type: Paved
Price history
| Date | Event | Price |
|---|---|---|
| 11/7/2025 | Sold | $176,000-9.7%$138/sqft |
Source: | ||
| 10/7/2025 | Contingent | $194,900$153/sqft |
Source: | ||
| 9/17/2025 | Listed for sale | $194,900-2.5%$153/sqft |
Source: | ||
| 9/15/2025 | Contingent | $199,900$157/sqft |
Source: | ||
| 8/5/2025 | Listed for sale | $199,900$157/sqft |
Source: | ||
Public tax history
| Year | Property taxes | Tax assessment |
|---|---|---|
| 2024 | $2,789 | $74,800 +8.8% |
| 2023 | -- | $68,750 +10.5% |
| 2022 | -- | $62,200 +13.4% |
Find assessor info on the county website
Neighborhood: 49285
Nearby schools
GreatSchools rating
- 5/10Dansville Elementary SchoolGrades: PK-5Distance: 4.4 mi
- 5/10Dansville Middle SchoolGrades: 6-8Distance: 4.4 mi
- 5/10Dansville High SchoolGrades: 9-12Distance: 4.4 mi
Schools provided by the listing agent
- High: Dansville
Source: Greater Lansing AOR. This data may not be complete. We recommend contacting the local school district to confirm school assignments for this home.

Get pre-qualified for a loan
At Zillow Home Loans, we can pre-qualify you in as little as 5 minutes with no impact to your credit score.An equal housing lender. NMLS #10287.
Sell for more on Zillow
Get a free Zillow Showcase℠ listing and you could sell for .
$177,800
2% more+ $3,556
With Zillow Showcase(estimated)
$181,356

