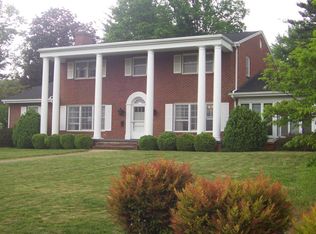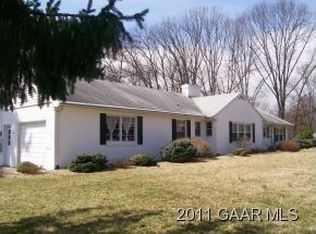Closed
$367,000
1901 Cherokee Rd, Waynesboro, VA 22980
3beds
2,535sqft
Single Family Residence
Built in 1957
0.79 Acres Lot
$380,600 Zestimate®
$145/sqft
$2,082 Estimated rent
Home value
$380,600
Estimated sales range
Not available
$2,082/mo
Zestimate® history
Loading...
Owner options
Explore your selling options
What's special
*CHARMER on CHEROKEE* Classic brick ranch home, lovingly maintained on large corner lot in friendly neighborhood. Gather in the oversized family room, basked in morning light from the sunny bay window, custom built-in shelving & cabinets, delightful wood paneling & fireplace. Lovely dining room flows into the well-appointed kitchen w. painted cabinetry, granite counters & stainless appliances, (fridge 2023 & oven 2022.) Three nicely-sized bedrooms on the main level, incl. the primary suite w. walk-in shower & jetted tub. Basement provides a great flex space to suit the next family's needs, laundry & utility room, w. garage access. Relax w. some iced tea on the screened porch overlooking the fully fenced-in backyard, brick patio, terraced gardens & cute shed. Energy efficient; PEARL Certified w. Solar panels & Tesla Powerwall benefits, (energy storage & electric back-up.) Replace erratic & costly electric bills with a standard solar payment of ~$270/mo (buyer to assume solar loan, ask your agent for more details.) New roof in 2023. HVAC in 2015, NEST thermostat. Corner lot, sidewalks, wide streets, & close proximity to interstate, parks & city amenities. Westwd Hills Elem school district. Walk to school!
Zillow last checked: 8 hours ago
Listing updated: February 08, 2025 at 10:44am
Listed by:
KATHERINE E MCNICHOLAS 540-256-2258,
WESTHILLS LTD. REALTORS
Bought with:
Isaac Hull, 0225219794
Valley Realty Associates
Source: CAAR,MLS#: 654866 Originating MLS: Greater Augusta Association of Realtors Inc
Originating MLS: Greater Augusta Association of Realtors Inc
Facts & features
Interior
Bedrooms & bathrooms
- Bedrooms: 3
- Bathrooms: 2
- Full bathrooms: 2
- Main level bathrooms: 2
- Main level bedrooms: 3
Heating
- Central, Electric, Forced Air, Heat Pump
Cooling
- Central Air, Heat Pump
Appliances
- Included: Dishwasher, Electric Range, Disposal, Microwave, Refrigerator, Dryer, Washer
Features
- Primary Downstairs, Breakfast Bar, Entrance Foyer, Utility Room
- Flooring: Ceramic Tile, Hardwood
- Basement: Crawl Space,Finished,Partial,Sump Pump
- Number of fireplaces: 1
- Fireplace features: One, Wood Burning
Interior area
- Total structure area: 3,092
- Total interior livable area: 2,535 sqft
- Finished area above ground: 1,698
- Finished area below ground: 837
Property
Parking
- Total spaces: 1
- Parking features: Garage Faces Side
- Garage spaces: 1
Features
- Levels: One
- Stories: 1
- Patio & porch: Brick, Patio, Porch, Screened
- Exterior features: Fully Fenced, Porch
- Pool features: None
- Fencing: Fenced,Full
Lot
- Size: 0.79 Acres
- Topography: Rolling
Details
- Additional structures: Shed(s)
- Parcel number: 43/ 1 8/ 1/ /
- Zoning description: RS-12 Single Family Residential
Construction
Type & style
- Home type: SingleFamily
- Architectural style: Ranch
- Property subtype: Single Family Residence
Materials
- Brick, Stick Built, Vinyl Siding
- Foundation: Block
- Roof: Composition,Shingle
Condition
- New construction: No
- Year built: 1957
Utilities & green energy
- Sewer: Public Sewer
- Water: Public
- Utilities for property: Cable Available
Green energy
- Energy efficient items: Solar Panel(s)
- Energy generation: Solar
Community & neighborhood
Security
- Security features: Surveillance System
Location
- Region: Waynesboro
- Subdivision: WESTWOOD HILLS
Price history
| Date | Event | Price |
|---|---|---|
| 8/16/2024 | Sold | $367,000+4.9%$145/sqft |
Source: | ||
| 7/15/2024 | Pending sale | $349,900$138/sqft |
Source: | ||
| 7/11/2024 | Listed for sale | $349,900+52.8%$138/sqft |
Source: | ||
| 2/11/2014 | Sold | $229,000-0.4%$90/sqft |
Source: Public Record Report a problem | ||
| 1/14/2014 | Listed for sale | $229,900$91/sqft |
Source: RE/MAX ADVANTAGE #68807 Report a problem | ||
Public tax history
| Year | Property taxes | Tax assessment |
|---|---|---|
| 2024 | $2,075 | $269,500 |
| 2023 | $2,075 +8.1% | $269,500 +26.4% |
| 2022 | $1,919 | $213,200 |
Find assessor info on the county website
Neighborhood: 22980
Nearby schools
GreatSchools rating
- 6/10Westwood Hills Elementary SchoolGrades: K-5Distance: 0.2 mi
- 3/10Kate Collins Middle SchoolGrades: 6-8Distance: 1.1 mi
- 2/10Waynesboro High SchoolGrades: 9-12Distance: 2.2 mi
Schools provided by the listing agent
- Elementary: Westwood Hills
- Middle: Kate Collins
- High: Waynesboro
Source: CAAR. This data may not be complete. We recommend contacting the local school district to confirm school assignments for this home.

Get pre-qualified for a loan
At Zillow Home Loans, we can pre-qualify you in as little as 5 minutes with no impact to your credit score.An equal housing lender. NMLS #10287.

