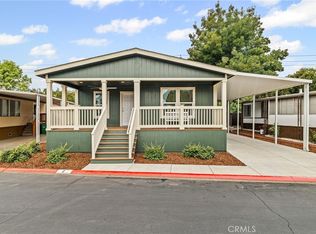Sold for $30,700
Listing Provided by:
Vanessa De La Torre DRE #02022973 530-487-3193,
eXp Realty of California, Inc.
Bought with: eXp Realty of California, Inc.
$30,700
1901 Dayton Rd Space 132, Chico, CA 95928
2beds
1,377sqft
Manufactured Home
Built in 1977
-- sqft lot
$30,800 Zestimate®
$22/sqft
$1,458 Estimated rent
Home value
$30,800
$28,000 - $34,000
$1,458/mo
Zestimate® history
Loading...
Owner options
Explore your selling options
What's special
Welcome to this charming 2-bedroom, 2-bathroom, 1,377 sq. ft. home in a friendly 55+ community. Inside, you’ll find thoughtful details including custom built-ins in the dining area, a bright, spacious kitchen with abundant cabinetry, and a convenient laundry room just off the kitchen. The expansive sunroom with three large windows floods the space with natural light and offers a peaceful retreat.
The primary suite features a generous bathroom with a custom walk-in shower/tub combo, while both bedrooms include closets with built-in shelving for smart storage. Step outside to enjoy the brick-paver backyard shaded by mature trees, easily accessed by a ramp from the sunroom. The extra-large carport includes a shed with electricity — ideal for a workshop or hobby space.
Residents have access to a variety of community amenities, including a pool, hot tub, fitness center, hair salon, RV parking, and much more!
This home blends comfort, functionality, and community living, making it a wonderful place to call home.
Zillow last checked: 8 hours ago
Listing updated: November 04, 2025 at 12:23pm
Listing Provided by:
Vanessa De La Torre DRE #02022973 530-487-3193,
eXp Realty of California, Inc.
Bought with:
Vanessa De La Torre, DRE #02022973
eXp Realty of California, Inc.
Source: CRMLS,MLS#: SN25229008 Originating MLS: California Regional MLS
Originating MLS: California Regional MLS
Facts & features
Interior
Bedrooms & bathrooms
- Bedrooms: 2
- Bathrooms: 2
- Full bathrooms: 2
Bedroom
- Features: All Bedrooms Down
Bathroom
- Features: Bathtub, Separate Shower, Tub Shower, Vanity, Walk-In Shower
Heating
- Central, Wood Stove, Wall Furnace
Cooling
- Central Air, Wall/Window Unit(s)
Appliances
- Included: Dishwasher, Disposal, Gas Oven, Gas Range, Refrigerator, Range Hood
- Laundry: Inside
Features
- Built-in Features, Ceiling Fan(s), Open Floorplan, Storage, All Bedrooms Down, Utility Room, Workshop
- Flooring: Carpet, Laminate
- Windows: Blinds, Screens
Interior area
- Total interior livable area: 1,377 sqft
Property
Parking
- Parking features: Carport
- Has carport: Yes
Accessibility
- Accessibility features: Accessible Approach with Ramp
Features
- Levels: One
- Stories: 1
- Entry location: porch
- Patio & porch: Front Porch
- Pool features: Community, Fenced, In Ground
- Has spa: Yes
- Spa features: Community, In Ground
- Has view: Yes
- View description: Neighborhood
Lot
- Features: Back Yard, Front Yard, Level
Details
- Parcel number: 039090071000
- On leased land: Yes
- Lease amount: $925
- Special conditions: Standard
Construction
Type & style
- Home type: MobileManufactured
- Property subtype: Manufactured Home
Condition
- Year built: 1977
Utilities & green energy
- Sewer: Public Sewer
- Water: Public
- Utilities for property: Cable Available, Electricity Connected, Natural Gas Connected, Sewer Connected, Water Connected
Community & neighborhood
Community
- Community features: Biking, Curbs, Street Lights, Sidewalks, Pool
Senior living
- Senior community: Yes
Location
- Region: Chico
Other
Other facts
- Listing terms: Cash,Cash to Existing Loan
- Road surface type: Paved
Price history
| Date | Event | Price |
|---|---|---|
| 10/30/2025 | Sold | $30,700-22.3%$22/sqft |
Source: | ||
| 10/16/2025 | Pending sale | $39,500$29/sqft |
Source: | ||
| 10/3/2025 | Listed for sale | $39,500-28.1%$29/sqft |
Source: | ||
| 2/17/2021 | Listing removed | -- |
Source: Owner Report a problem | ||
| 10/31/2018 | Listing removed | $54,900$40/sqft |
Source: Owner Report a problem | ||
Public tax history
| Year | Property taxes | Tax assessment |
|---|---|---|
| 2025 | $175 +7.3% | $22,197 +2% |
| 2024 | $163 +2.2% | $21,762 +2% |
| 2023 | $159 +2.6% | $21,336 +2% |
Find assessor info on the county website
Neighborhood: 95928
Nearby schools
GreatSchools rating
- 3/10Chapman Elementary SchoolGrades: K-5Distance: 2.4 mi
- 7/10Chico Junior High SchoolGrades: 6-8Distance: 2.3 mi
- 7/10Chico High SchoolGrades: 9-12Distance: 2.4 mi
