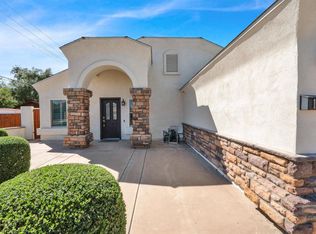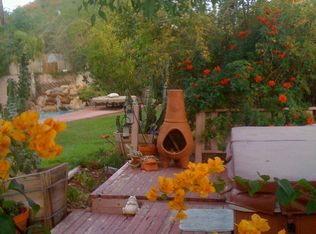Sold for $770,000
$770,000
1901 E Ocotillo Rd, Phoenix, AZ 85016
5beds
4baths
2,819sqft
Single Family Residence
Built in 1959
9,527 Square Feet Lot
$765,200 Zestimate®
$273/sqft
$5,682 Estimated rent
Home value
$765,200
$696,000 - $834,000
$5,682/mo
Zestimate® history
Loading...
Owner options
Explore your selling options
What's special
Newly remodeled Mountain View House and Guesthouse near the Biltmore. The 2819 sq ft main house boasts a spacious Master Suite with walk-in closet and bathroom, a Junior Master en-suite, two additional bedrooms, and a guest bathroom. Enjoy the Arizona Room and entertainer's dream backyard with new turf and hot tub. Lush irrigated landscaping with mature trees enhances the charm. Steps from Piestewa Peak for hiking. Nestled in a neighborhood of million-dollar homes, this corner lot offers privacy with a short distance to a park. The one-bedroom, one-bath casita features its own turfed backyard, perfect for guests or rental income. A rare find in a prime location for your dream home with a guest house for private use or rent.
Zillow last checked: 8 hours ago
Listing updated: August 29, 2025 at 06:18am
Listed by:
Jonathan Minerick 888-400-2513,
HomeCoin.com
Bought with:
Virginia K Gee, BR009346000
Russ Lyon Sotheby's International Realty
Natalie Congleton, SA700389000
Russ Lyon Sotheby's International Realty
Source: ARMLS,MLS#: 6893663

Facts & features
Interior
Bedrooms & bathrooms
- Bedrooms: 5
- Bathrooms: 4
Heating
- ENERGY STAR Qualified Equipment, Natural Gas
Cooling
- Ceiling Fan(s), ENERGY STAR Qualified Equipment
Features
- High Speed Internet, Granite Counters, Double Vanity, Eat-in Kitchen, Breakfast Bar, Kitchen Island, Pantry, Full Bth Master Bdrm
- Flooring: Tile
- Has basement: No
- Has fireplace: Yes
- Fireplace features: Family Room, Living Room, Master Bedroom
- Furnished: Yes
Interior area
- Total structure area: 2,819
- Total interior livable area: 2,819 sqft
Property
Parking
- Total spaces: 5
- Parking features: RV Access/Parking, RV Gate, Storage
- Carport spaces: 3
- Uncovered spaces: 2
Accessibility
- Accessibility features: Bath Roll-In Shower, Accessible Hallway(s)
Features
- Stories: 1
- Patio & porch: Covered, Patio
- Exterior features: Screened in Patio(s), Storage
- Has spa: Yes
- Spa features: Above Ground, Heated, Private
- Fencing: Block
Lot
- Size: 9,527 sqft
- Features: Corner Lot, Gravel/Stone Front, Irrigation Front, Irrigation Back
Details
- Additional structures: Guest House, Gazebo
- Parcel number: 16436049
Construction
Type & style
- Home type: SingleFamily
- Architectural style: Ranch
- Property subtype: Single Family Residence
Materials
- Wood Frame, Brick
- Roof: Other
Condition
- Complete Spec Home
- Year built: 1959
Details
- Builder name: YNK
Utilities & green energy
- Sewer: Public Sewer
- Water: City Water
Community & neighborhood
Security
- Security features: Security System Owned
Community
- Community features: Playground, Biking/Walking Path
Location
- Region: Phoenix
- Subdivision: SILVA TERRACE
Other
Other facts
- Listing terms: Cash,Conventional,1031 Exchange
- Ownership: Fee Simple
Price history
| Date | Event | Price |
|---|---|---|
| 8/27/2025 | Sold | $770,000+71.1%$273/sqft |
Source: | ||
| 5/17/2021 | Sold | $450,000-33.3%$160/sqft |
Source: Public Record Report a problem | ||
| 9/20/2020 | Sold | $675,000+69.6%$239/sqft |
Source: ARMLS #6106764 Report a problem | ||
| 9/25/2017 | Sold | $398,000+73%$141/sqft |
Source: | ||
| 6/8/2012 | Sold | $230,000-35.2%$82/sqft |
Source: Public Record Report a problem | ||
Public tax history
| Year | Property taxes | Tax assessment |
|---|---|---|
| 2025 | $4,103 +4.9% | $59,930 -9% |
| 2024 | $3,912 -12.5% | $65,860 +96.3% |
| 2023 | $4,472 +3.1% | $33,555 -17.4% |
Find assessor info on the county website
Neighborhood: Camelback East
Nearby schools
GreatSchools rating
- 8/10Madison Heights Elementary SchoolGrades: PK-4Distance: 0.6 mi
- 5/10Madison #1 Elementary SchoolGrades: 5-8Distance: 1.2 mi
- 3/10Camelback High SchoolGrades: 9-12Distance: 2.2 mi
Schools provided by the listing agent
- Elementary: Madison #1 Elementary School
- Middle: Madison #1 Elementary School
- High: Camelback High School
- District: Madison Elementary District
Source: ARMLS. This data may not be complete. We recommend contacting the local school district to confirm school assignments for this home.
Get a cash offer in 3 minutes
Find out how much your home could sell for in as little as 3 minutes with a no-obligation cash offer.
Estimated market value$765,200
Get a cash offer in 3 minutes
Find out how much your home could sell for in as little as 3 minutes with a no-obligation cash offer.
Estimated market value
$765,200

