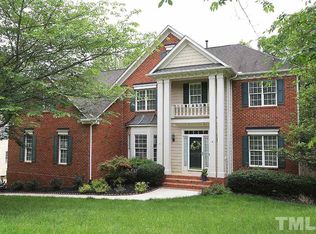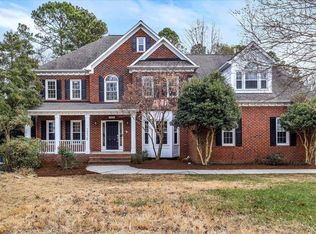Gorgeous brick front estate home nestled in desirable N.Raleigh! Manor home w/all the bells and whistles!Open Kit features ss appl & quartz countertops. Lg FR w/gas log fireplace perfect for cozy evenings.Huge sep DR made for holiday gatherings. Oversized MSTR is a lux retreat w/beautifully renovated bath.. Bonus rm could be a 5th bd rm. 1/3ac lot w/fab covered deck. irrigation system and storage barn.New roof &windows in 2105.Walk to trail head connecting 27.5 mile Neuse Grnwy.Mins to I540,shopping&more!
This property is off market, which means it's not currently listed for sale or rent on Zillow. This may be different from what's available on other websites or public sources.

