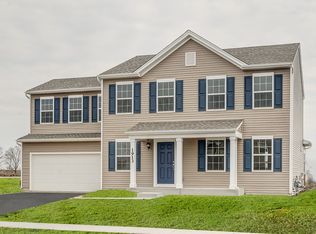Closed
$410,000
1901 Locust Rd, Morris, IL 60450
4beds
2,540sqft
Single Family Residence
Built in 2019
0.25 Acres Lot
$426,200 Zestimate®
$161/sqft
$3,318 Estimated rent
Home value
$426,200
$345,000 - $528,000
$3,318/mo
Zestimate® history
Loading...
Owner options
Explore your selling options
What's special
Welcome to this beautiful 2-story home with a 2-car attached garage, offering the perfect blend of style, comfort and functionality. Step inside to a spacious living/sitting room that sets the tone for the rest of the home. Just beyond the staircase, you'll find an impressive open-concept layout featuring a beautifully designed kitchen complete with granite countertops, tiled backsplash, pantry closet, center island with seating and stainless steel appliances. The kitchen flows seamlessly into the dining area and inviting family room, which boasts an oversized bank of windows for abundant natural light. A convenient half bath completes the main level. Upstairs, the expansive master suite offers two walk-in closets and an en-suite bath with a deep soaking tub, separate shower and double sink vanity. Three additional generously sized bedrooms, a versatile loft area, a full bathroom and a large second-floor laundry room provide space and comfort for everyone. Enjoy your private outdoor oasis with a fully fenced backyard, composite deck, and a heated above-ground pool-perfect for entertaining or relaxing. The full basement offers endless possibilities for storage or future finishing. The love and pride of ownership is evident and obvious throughout. Schedule your private tour today for a beautiful house which could be your next home!
Zillow last checked: 8 hours ago
Listing updated: July 16, 2025 at 01:40am
Listing courtesy of:
Tom Wawczak 815-942-9190,
Century 21 Coleman-Hornsby
Bought with:
Lorrie Toler
Keller Williams Infinity
Source: MRED as distributed by MLS GRID,MLS#: 12372292
Facts & features
Interior
Bedrooms & bathrooms
- Bedrooms: 4
- Bathrooms: 3
- Full bathrooms: 2
- 1/2 bathrooms: 1
Primary bedroom
- Features: Flooring (Carpet), Bathroom (Full)
- Level: Second
- Area: 208 Square Feet
- Dimensions: 16X13
Bedroom 2
- Features: Flooring (Carpet)
- Level: Second
- Area: 132 Square Feet
- Dimensions: 12X11
Bedroom 3
- Features: Flooring (Carpet)
- Level: Second
- Area: 140 Square Feet
- Dimensions: 14X10
Bedroom 4
- Features: Flooring (Carpet)
- Level: Second
- Area: 120 Square Feet
- Dimensions: 12X10
Dining room
- Features: Flooring (Wood Laminate)
- Level: Main
- Area: 144 Square Feet
- Dimensions: 16X9
Family room
- Features: Flooring (Wood Laminate)
- Level: Main
- Area: 300 Square Feet
- Dimensions: 20X15
Kitchen
- Features: Kitchen (Eating Area-Breakfast Bar, Island, Pantry-Closet, Granite Counters), Flooring (Wood Laminate)
- Level: Main
- Area: 165 Square Feet
- Dimensions: 15X11
Laundry
- Features: Flooring (Vinyl)
- Level: Second
- Area: 66 Square Feet
- Dimensions: 11X6
Living room
- Features: Flooring (Wood Laminate)
- Level: Main
- Area: 195 Square Feet
- Dimensions: 15X13
Loft
- Features: Flooring (Carpet)
- Level: Second
- Area: 182 Square Feet
- Dimensions: 14X13
Heating
- Natural Gas, Forced Air
Cooling
- Central Air
Appliances
- Included: Microwave, Dishwasher, Refrigerator, Washer, Dryer, Stainless Steel Appliance(s), Gas Water Heater
- Laundry: Upper Level, Gas Dryer Hookup, Laundry Closet
Features
- Walk-In Closet(s)
- Flooring: Laminate
- Basement: Unfinished,Partial
Interior area
- Total structure area: 0
- Total interior livable area: 2,540 sqft
Property
Parking
- Total spaces: 2
- Parking features: Asphalt, Garage Door Opener, On Site, Garage Owned, Attached, Garage
- Attached garage spaces: 2
- Has uncovered spaces: Yes
Accessibility
- Accessibility features: No Disability Access
Features
- Stories: 2
- Patio & porch: Deck
- Pool features: Above Ground
Lot
- Size: 0.25 Acres
- Dimensions: 91X120
Details
- Parcel number: 0232303023
- Special conditions: None
- Other equipment: Ceiling Fan(s), Sump Pump, Radon Mitigation System
Construction
Type & style
- Home type: SingleFamily
- Property subtype: Single Family Residence
Materials
- Vinyl Siding, Stone
- Foundation: Concrete Perimeter
- Roof: Asphalt
Condition
- New construction: No
- Year built: 2019
Utilities & green energy
- Electric: Circuit Breakers, 200+ Amp Service
- Sewer: Public Sewer
- Water: Public
Community & neighborhood
Location
- Region: Morris
HOA & financial
HOA
- Has HOA: Yes
- HOA fee: $275 annually
- Services included: Other
Other
Other facts
- Listing terms: Conventional
- Ownership: Fee Simple w/ HO Assn.
Price history
| Date | Event | Price |
|---|---|---|
| 7/14/2025 | Sold | $410,000+3.3%$161/sqft |
Source: | ||
| 5/25/2025 | Contingent | $397,000$156/sqft |
Source: | ||
| 5/22/2025 | Listed for sale | $397,000+44.9%$156/sqft |
Source: | ||
| 8/7/2020 | Sold | $274,000$108/sqft |
Source: Public Record Report a problem | ||
| 1/25/2020 | Listing removed | -- |
Source: K Hovnanian Homes Report a problem | ||
Public tax history
| Year | Property taxes | Tax assessment |
|---|---|---|
| 2024 | $7,918 +6.5% | $113,468 +6.4% |
| 2023 | $7,433 +8.6% | $106,663 +6.3% |
| 2022 | $6,846 -23.7% | $100,332 -17.6% |
Find assessor info on the county website
Neighborhood: 60450
Nearby schools
GreatSchools rating
- 8/10Saratoga Elementary SchoolGrades: PK-8Distance: 2.4 mi
- 7/10Morris Community High SchoolGrades: 9-12Distance: 1.4 mi
Schools provided by the listing agent
- Elementary: Saratoga Elementary School
- Middle: Saratoga Elementary School
- High: Morris Community High School
- District: 60C
Source: MRED as distributed by MLS GRID. This data may not be complete. We recommend contacting the local school district to confirm school assignments for this home.
Get a cash offer in 3 minutes
Find out how much your home could sell for in as little as 3 minutes with a no-obligation cash offer.
Estimated market value$426,200
Get a cash offer in 3 minutes
Find out how much your home could sell for in as little as 3 minutes with a no-obligation cash offer.
Estimated market value
$426,200
