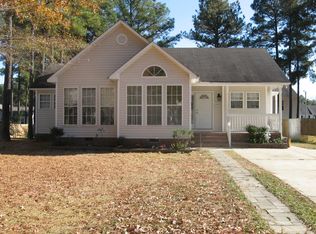Sold for $341,000
$341,000
1901 Maybrook Dr, Raleigh, NC 27610
3beds
1,227sqft
Single Family Residence, Residential
Built in 1998
8,276.4 Square Feet Lot
$337,300 Zestimate®
$278/sqft
$1,776 Estimated rent
Home value
$337,300
$320,000 - $358,000
$1,776/mo
Zestimate® history
Loading...
Owner options
Explore your selling options
What's special
Newly remodeled astonishing 3 Bedroom, 2 Bath Ranch all on one floor that makes convenient living with 1 car garage. Filled with high-end finishes inc. a gourmet kitchen, a kitchen hood, a farmhouse sink, a pot filler faucet, and gold fixtures in the kitchen and bathroom. New LPV flooring throughout, Cathedral ceilings in LR & Master bedroom. Gas Fireplace in LR, Breakfast area, Covered front porch, and large deck with Trex composite decking. It's a great corner lot that adds fantastic outdoor possibilities with a great location close to 440, 64, and only 5 miles from downtown Raleigh.
Zillow last checked: 8 hours ago
Listing updated: February 18, 2025 at 06:38am
Listed by:
Scott Alan Stowell 315-481-7525,
eXp Realty, LLC - C
Bought with:
Scott Alan Stowell, 346155
eXp Realty, LLC - C
Source: Doorify MLS,MLS#: 10060161
Facts & features
Interior
Bedrooms & bathrooms
- Bedrooms: 3
- Bathrooms: 2
- Full bathrooms: 2
Heating
- Fireplace(s), Heat Pump
Cooling
- Central Air, Electric, Gas
Appliances
- Included: Dishwasher, Exhaust Fan, Free-Standing Gas Oven, Free-Standing Gas Range, Gas Water Heater, Microwave, Plumbed For Ice Maker, Stainless Steel Appliance(s), Vented Exhaust Fan, Water Heater
- Laundry: Inside, Laundry Room, Main Level, Sink, Washer Hookup
Features
- Bathtub/Shower Combination, Cathedral Ceiling(s), Ceiling Fan(s), Double Vanity, Granite Counters, Kitchen Island, Open Floorplan, Walk-In Closet(s), Walk-In Shower
- Flooring: Vinyl, Tile
- Windows: Bay Window(s)
- Basement: Crawl Space
- Number of fireplaces: 1
- Fireplace features: Blower Fan, Family Room, Fireplace Screen, Gas, Insert
- Common walls with other units/homes: No Common Walls
Interior area
- Total structure area: 1,227
- Total interior livable area: 1,227 sqft
- Finished area above ground: 1,227
- Finished area below ground: 0
Property
Parking
- Total spaces: 3
- Parking features: Garage
- Attached garage spaces: 1
- Uncovered spaces: 2
Accessibility
- Accessibility features: Central Living Area, Common Area, Level Flooring, Visitor Bathroom
Features
- Levels: One
- Stories: 1
- Patio & porch: Covered, Deck, Front Porch
- Exterior features: None
- Pool features: None
- Spa features: None
- Fencing: None
- Has view: Yes
- View description: None
Lot
- Size: 8,276 sqft
- Features: Front Yard, Private
Details
- Parcel number: 1732198487
- Special conditions: Standard
Construction
Type & style
- Home type: SingleFamily
- Architectural style: Ranch
- Property subtype: Single Family Residence, Residential
Materials
- Vinyl Siding
- Foundation: Block, Brick/Mortar
- Roof: Shingle
Condition
- New construction: No
- Year built: 1998
Utilities & green energy
- Sewer: Public Sewer
- Water: Public
- Utilities for property: Cable Available, Electricity Available, Electricity Connected, Natural Gas Available, Natural Gas Connected, Sewer Connected, Water Available, Water Connected
Community & neighborhood
Location
- Region: Raleigh
- Subdivision: Walnut Ridge
HOA & financial
HOA
- Has HOA: Yes
- HOA fee: $100 annually
- Amenities included: Maintenance
- Services included: None
Other
Other facts
- Road surface type: Paved
Price history
| Date | Event | Price |
|---|---|---|
| 12/9/2024 | Sold | $341,000+0.3%$278/sqft |
Source: | ||
| 11/2/2024 | Pending sale | $339,900$277/sqft |
Source: | ||
| 10/25/2024 | Listed for sale | $339,900-1.5%$277/sqft |
Source: | ||
| 10/17/2024 | Listing removed | -- |
Source: Owner Report a problem | ||
| 10/16/2024 | Listed for sale | $345,000+21.1%$281/sqft |
Source: Owner Report a problem | ||
Public tax history
| Year | Property taxes | Tax assessment |
|---|---|---|
| 2025 | $2,709 +7.6% | $308,386 +7.2% |
| 2024 | $2,518 +48.8% | $287,623 +87.5% |
| 2023 | $1,692 +7.6% | $153,435 |
Find assessor info on the county website
Neighborhood: Southeast Raleigh
Nearby schools
GreatSchools rating
- 5/10Barwell Road ElementaryGrades: PK-5Distance: 1.5 mi
- 10/10Carnage MiddleGrades: 6-8Distance: 4.1 mi
- 8/10South Garner HighGrades: 9-12Distance: 7 mi
Schools provided by the listing agent
- Elementary: Wake - Barwell
- Middle: Wake - Carnage
- High: Wake - South Garner
Source: Doorify MLS. This data may not be complete. We recommend contacting the local school district to confirm school assignments for this home.
Get a cash offer in 3 minutes
Find out how much your home could sell for in as little as 3 minutes with a no-obligation cash offer.
Estimated market value
$337,300
