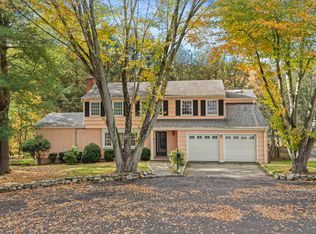BII Builders newest project. Other Plans: Maple is 2,461 SF for $875,000. Willow is 3,150 SF for $979,000. The Birch: formal living room with columns, hardwood and detailed trimwork. Custom kitchen cabinetry with granite (or marble) tops, stainless steel appliances, island, pantry, glass sliders to 12'x16' deck. Open to the 2-story family room with gas fireplace, interior balcony from second floor. First floor office or fifth bedroom with full bath. First floor laundry with plumbed for stackable washer&dryer. 2 linen closets. Second floor: master with high ceilings, soaking tub, shower, commode room, his & her vanities and walk-in closet. Bedroom 2,3 and 4 have hardwood floors, double closets and ceiling mount lights. The home is located down a private lane, owned by 8 homes.
This property is off market, which means it's not currently listed for sale or rent on Zillow. This may be different from what's available on other websites or public sources.

