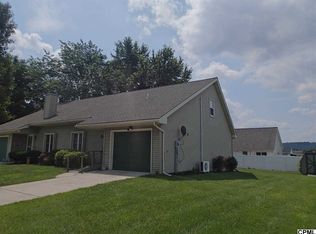Sold for $220,000
$220,000
1901 Mountainview Rd, Middletown, PA 17057
3beds
2,272sqft
Townhouse
Built in 1986
6,969.6 Square Feet Lot
$268,300 Zestimate®
$97/sqft
$1,860 Estimated rent
Home value
$268,300
$255,000 - $284,000
$1,860/mo
Zestimate® history
Loading...
Owner options
Explore your selling options
What's special
Multiple offers have been received. All offers are due by Wednesday AUG 16 at 8pm. NO HOA FEES AND FREE HEAT with the purchase of this Town home. The solar panels, whose ownership will transfer to the buyer, generates enough energy. The Seller pays PP&L a connection fee each month but the solar credits they receive at the end of the year more than cover the cost of the monthly connection fee. There has been many updates to the home which include the windows, the slider patio door, both garage doors and the roof, all which increase the efficiency of this home. Step in the front door and you will be grated with vaulted ceiling, open stair case , a gas log fireplace and laminate flooring. Dining area has sliding doors to the back yard oasis, Kitchen comes equipped with all appliances conveying. Full bathroom rounds off the first level. Upper level have an open staircase leading to a loft landing, three gracious size bedrooms and a full bath. Lower lever houses additional living space for a recreational room, kids play room or a home theater area. There is a laundry area as well as a 1/2 bath and plenty of storage. Also this town House comes with a 2 car garage. This home should check all the boxes for the next owner.
Zillow last checked: 8 hours ago
Listing updated: April 19, 2024 at 12:02pm
Listed by:
Jane Ginter 717-880-2693,
Berkshire Hathaway HomeServices Homesale Realty,
Listing Team: The Jane Ginter Group, Co-Listing Agent: Kimberly A Pasko 717-318-9379,
Berkshire Hathaway HomeServices Homesale Realty
Bought with:
Lance Hines-Butts
Iron Valley Real Estate of Central PA
Source: Bright MLS,MLS#: PADA2024754
Facts & features
Interior
Bedrooms & bathrooms
- Bedrooms: 3
- Bathrooms: 3
- Full bathrooms: 2
- 1/2 bathrooms: 1
- Main level bathrooms: 1
Basement
- Area: 504
Heating
- Forced Air, Heat Pump, Electric
Cooling
- Central Air, Electric
Appliances
- Included: Dishwasher, Disposal, Microwave, Oven/Range - Electric, Refrigerator, Range Hood, Electric Water Heater
- Laundry: In Basement, Laundry Room
Features
- Ceiling Fan(s), Combination Kitchen/Dining, Dining Area, Floor Plan - Traditional, Bathroom - Stall Shower, Bathroom - Tub Shower, Dry Wall, Vaulted Ceiling(s)
- Flooring: Carpet, Ceramic Tile, Laminate, Vinyl, Other
- Doors: Insulated, Sliding Glass
- Windows: Insulated Windows, Replacement
- Basement: Full
- Number of fireplaces: 1
- Fireplace features: Corner, Gas/Propane
Interior area
- Total structure area: 2,272
- Total interior livable area: 2,272 sqft
- Finished area above ground: 1,768
- Finished area below ground: 504
Property
Parking
- Total spaces: 4
- Parking features: Garage Faces Front, Built In, Inside Entrance, Attached, Driveway
- Attached garage spaces: 2
- Uncovered spaces: 2
Accessibility
- Accessibility features: None
Features
- Levels: Two
- Stories: 2
- Patio & porch: Patio
- Exterior features: Lighting
- Pool features: None
- Fencing: Partial
Lot
- Size: 6,969 sqft
- Features: Cleared, Front Yard, Level, Rear Yard, SideYard(s), Sloped
Details
- Additional structures: Above Grade, Below Grade
- Parcel number: 360123540000000
- Zoning: RESIDENTIAL
- Zoning description: Residential
- Special conditions: Standard
Construction
Type & style
- Home type: Townhouse
- Architectural style: Traditional
- Property subtype: Townhouse
Materials
- Frame
- Foundation: Block
- Roof: Asphalt
Condition
- Very Good
- New construction: No
- Year built: 1986
Utilities & green energy
- Sewer: Public Sewer
- Water: Public
- Utilities for property: Cable Available, Electricity Available, Phone Available, Sewer Available, Water Available
Community & neighborhood
Security
- Security features: Exterior Cameras
Location
- Region: Middletown
- Subdivision: Rosedale
- Municipality: LOWER SWATARA TWP
Other
Other facts
- Listing agreement: Exclusive Agency
- Listing terms: Cash,FHA,VA Loan,Conventional
- Ownership: Fee Simple
Price history
| Date | Event | Price |
|---|---|---|
| 3/14/2024 | Listing removed | -- |
Source: Zillow Rentals Report a problem | ||
| 1/27/2024 | Listed for rent | $2,000-4.8%$1/sqft |
Source: Zillow Rentals Report a problem | ||
| 1/4/2024 | Listing removed | -- |
Source: Zillow Rentals Report a problem | ||
| 11/3/2023 | Price change | $2,100-8.7%$1/sqft |
Source: Zillow Rentals Report a problem | ||
| 10/2/2023 | Listed for rent | $2,300$1/sqft |
Source: Zillow Rentals Report a problem | ||
Public tax history
| Year | Property taxes | Tax assessment |
|---|---|---|
| 2025 | $3,938 +7.1% | $103,900 |
| 2023 | $3,677 +2% | $103,900 |
| 2022 | $3,605 +1.5% | $103,900 |
Find assessor info on the county website
Neighborhood: 17057
Nearby schools
GreatSchools rating
- 7/10Kunkel El SchoolGrades: K-5Distance: 1 mi
- 6/10Middletown Area Middle SchoolGrades: 6-8Distance: 1.7 mi
- 4/10Middletown Area High SchoolGrades: 9-12Distance: 2.1 mi
Schools provided by the listing agent
- Middle: Middletown Area
- High: Middletown Area High School
- District: Middletown Area
Source: Bright MLS. This data may not be complete. We recommend contacting the local school district to confirm school assignments for this home.
Get pre-qualified for a loan
At Zillow Home Loans, we can pre-qualify you in as little as 5 minutes with no impact to your credit score.An equal housing lender. NMLS #10287.
Sell with ease on Zillow
Get a Zillow Showcase℠ listing at no additional cost and you could sell for —faster.
$268,300
2% more+$5,366
With Zillow Showcase(estimated)$273,666
