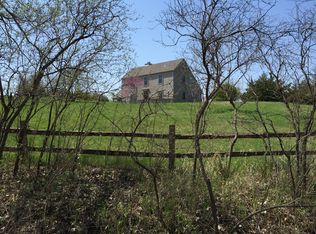Sold for $695,000
$695,000
1901 Pinto Rd, Ashland, NE 68003
3beds
2,230sqft
Single Family Residence
Built in 1996
3.27 Acres Lot
$700,800 Zestimate®
$312/sqft
$2,771 Estimated rent
Home value
$700,800
Estimated sales range
Not available
$2,771/mo
Zestimate® history
Loading...
Owner options
Explore your selling options
What's special
Ashland acreage living at its best! Tranquil & secluded 2-story, Victorian-inspired, one owner home on 3.27 acres surrounded by a variety trees, nature, & wildlife. Breathtaking, panoramic views from every room in the home, wrap-around porch & 2021 composite deck. Welcome your guests in the 2 story entry foyer. Entertaining on the main level is a delight ~ large gatherings feel right at home with the flow of the main level dining room, office or formal living room, family room w/ fireplace, & eat-in kitchen. Kitchen is complete w/ luxury kitchen Dacor gas cooktop & 2 wall ovens, a center island w/extra storage, & smooth ceilings throughout. Laundry on main level, (2nd laundry hook up in LL). Expansive primary bedroom with seating area & spa-inspired bathroom complete with stand alone tub. Unfinished walkout lower level is ready for your creative touch. Wonderful escape from the city but easy access to Gretna, Omaha, Lincoln, or the popular surrounding attractions.
Zillow last checked: 8 hours ago
Listing updated: July 23, 2025 at 10:53am
Listed by:
Elizabeth Kollman-Bhandari 402-943-7230,
BHHS Ambassador Real Estate,
Katie Weinert 402-630-3531,
BHHS Ambassador Real Estate
Bought with:
Sheryl Miller, 0980292
Lutton Real Estate
Source: GPRMLS,MLS#: 22512746
Facts & features
Interior
Bedrooms & bathrooms
- Bedrooms: 3
- Bathrooms: 4
- Full bathrooms: 2
- 1/2 bathrooms: 1
- Partial bathrooms: 1
- Main level bathrooms: 1
Primary bedroom
- Features: Wall/Wall Carpeting, Window Covering, Ceiling Fan(s)
- Level: Second
- Area: 181.2
- Dimensions: 12 x 15.1
Bedroom 2
- Features: Wall/Wall Carpeting, Window Covering, Ceiling Fan(s)
- Level: Second
- Area: 139.2
- Dimensions: 11.6 x 12
Bedroom 3
- Features: Wall/Wall Carpeting, Window Covering, Ceiling Fan(s)
- Level: Second
- Area: 116
- Dimensions: 11.6 x 10
Primary bathroom
- Features: Full, Shower, Double Sinks
Dining room
- Features: Window Covering, 9'+ Ceiling, Laminate Flooring
- Level: Main
- Area: 143.84
- Dimensions: 11.6 x 12.4
Kitchen
- Features: Ceramic Tile Floor, Window Covering, 9'+ Ceiling, Dining Area, Pantry, Balcony/Deck, Sliding Glass Door
- Level: Main
- Area: 160.8
- Dimensions: 12 x 13.4
Living room
- Features: Window Covering, Fireplace, 9'+ Ceiling, Ceiling Fan(s), Laminate Flooring
- Level: Main
- Area: 261
- Dimensions: 15 x 17.4
Basement
- Area: 1276
Office
- Features: Window Covering, 9'+ Ceiling, Laminate Flooring
- Level: Main
- Area: 148.8
- Dimensions: 12 x 12.4
Heating
- Propane, Forced Air, Heat Pump
Cooling
- Central Air
Appliances
- Included: Water Purifier, Oven, Refrigerator, Water Softener, Dishwasher, Disposal, Microwave, Double Oven, Cooktop
- Laundry: Ceramic Tile Floor, Window Covering, 9'+ Ceiling
Features
- High Ceilings, Two Story Entry, Ceiling Fan(s), Formal Dining Room, Pantry
- Flooring: Carpet, Laminate, Ceramic Tile
- Doors: Sliding Doors
- Windows: Window Coverings, Skylight(s)
- Basement: Walk-Out Access
- Number of fireplaces: 1
- Fireplace features: Living Room
Interior area
- Total structure area: 2,230
- Total interior livable area: 2,230 sqft
- Finished area above ground: 2,230
- Finished area below ground: 0
Property
Parking
- Total spaces: 3
- Parking features: Attached, Garage Door Opener
- Attached garage spaces: 3
Features
- Levels: Two
- Patio & porch: Porch, Deck
- Fencing: None
Lot
- Size: 3.27 Acres
- Dimensions: 142,441 ft2 irregular
- Features: Over 1 up to 5 Acres, Level, Wooded, Secluded, Private Roadway
Details
- Parcel number: 003294500
Construction
Type & style
- Home type: SingleFamily
- Property subtype: Single Family Residence
Materials
- Foundation: Concrete Perimeter
- Roof: Composition
Condition
- Not New and NOT a Model
- New construction: No
- Year built: 1996
Utilities & green energy
- Sewer: Septic Tank
- Water: Private
- Utilities for property: Cable Available, Electricity Available, Propane, Water Available, Fiber Optic, Other
Community & neighborhood
Location
- Region: Ashland
- Subdivision: Equestrian Hills
Other
Other facts
- Listing terms: Private Financing Available,VA Loan,FHA,Conventional,Cash
- Ownership: Fee Simple
Price history
| Date | Event | Price |
|---|---|---|
| 7/18/2025 | Sold | $695,000-4.1%$312/sqft |
Source: | ||
| 5/20/2025 | Pending sale | $725,000$325/sqft |
Source: | ||
| 5/4/2025 | Price change | $725,000-5.2%$325/sqft |
Source: | ||
| 4/18/2025 | Price change | $765,000-1.3%$343/sqft |
Source: | ||
| 3/12/2025 | Price change | $775,000-3.1%$348/sqft |
Source: | ||
Public tax history
| Year | Property taxes | Tax assessment |
|---|---|---|
| 2024 | $4,816 -16.7% | $447,312 +7.7% |
| 2023 | $5,783 +30.3% | $415,320 +45.8% |
| 2022 | $4,438 +1.3% | $284,840 |
Find assessor info on the county website
Neighborhood: 68003
Nearby schools
GreatSchools rating
- 7/10Ashland-Greenwood Elementary SchoolGrades: PK-5Distance: 1.8 mi
- 5/10Ashland-Greenwood Middle SchoolGrades: 6-8Distance: 2 mi
- 8/10Ashland-Greenwood High SchoolGrades: 9-12Distance: 2 mi
Schools provided by the listing agent
- Elementary: Ashland-Greenwood
- Middle: Ashland-Greenwood
- High: Ashland-Greenwood
- District: Ashland-Greenwood
Source: GPRMLS. This data may not be complete. We recommend contacting the local school district to confirm school assignments for this home.
Get pre-qualified for a loan
At Zillow Home Loans, we can pre-qualify you in as little as 5 minutes with no impact to your credit score.An equal housing lender. NMLS #10287.
Sell for more on Zillow
Get a Zillow Showcase℠ listing at no additional cost and you could sell for .
$700,800
2% more+$14,016
With Zillow Showcase(estimated)$714,816
