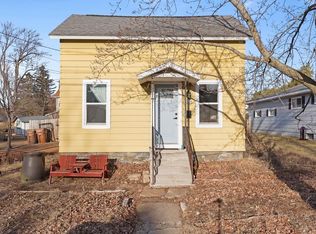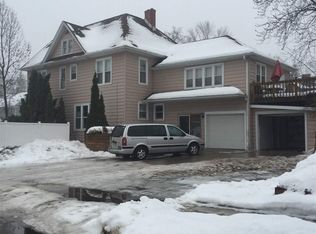Closed
$195,000
1901 PRAIRIE STREET, Stevens Point, WI 54481
3beds
1,568sqft
Single Family Residence
Built in 1900
0.33 Acres Lot
$213,900 Zestimate®
$124/sqft
$1,398 Estimated rent
Home value
$213,900
$197,000 - $233,000
$1,398/mo
Zestimate® history
Loading...
Owner options
Explore your selling options
What's special
This well-loved downtown Stevens Point Ranch style home is filled with character and boasts functionality throughout. The classic brick exterior showcases timeless character and is accented by the large lot and private fenced backyard. Conveniently located near the city center and steps from the Green Circle Trail, this 3-bedroom, 1-bathroom home offers an updated main floor laundry room and bathroom, a three-season porch, and additional lower level finishing's as an office or family room. The necessary maintenance and attention to details have not been overlooked by these owners. Schedule your private tour today!
Zillow last checked: 8 hours ago
Listing updated: May 21, 2024 at 06:08am
Listed by:
THE STEVE LANE SALES TEAM homeinfo@firstweber.com,
FIRST WEBER
Bought with:
Jon Wasleske
Source: WIREX MLS,MLS#: 22401123 Originating MLS: Central WI Board of REALTORS
Originating MLS: Central WI Board of REALTORS
Facts & features
Interior
Bedrooms & bathrooms
- Bedrooms: 3
- Bathrooms: 1
- Full bathrooms: 1
- Main level bedrooms: 3
Primary bedroom
- Level: Main
- Area: 154
- Dimensions: 11 x 14
Bedroom 2
- Level: Main
- Area: 70
- Dimensions: 7 x 10
Bedroom 3
- Level: Main
- Area: 63
- Dimensions: 7 x 9
Kitchen
- Level: Main
- Area: 195
- Dimensions: 13 x 15
Living room
- Level: Main
- Area: 195
- Dimensions: 13 x 15
Heating
- Natural Gas, Forced Air
Cooling
- Central Air
Appliances
- Included: Refrigerator, Range/Oven
Features
- Ceiling Fan(s), Walk-In Closet(s), High Speed Internet
- Flooring: Carpet, Vinyl
- Windows: Window Coverings
- Basement: Partially Finished,Full,Stone
Interior area
- Total structure area: 1,568
- Total interior livable area: 1,568 sqft
- Finished area above ground: 1,243
- Finished area below ground: 325
Property
Parking
- Total spaces: 2
- Parking features: 2 Car, Detached, Garage Door Opener
- Garage spaces: 2
Features
- Levels: One
- Stories: 1
- Patio & porch: Patio
- Exterior features: Irrigation system
- Fencing: Fenced Yard
Lot
- Size: 0.33 Acres
Details
- Parcel number: 2408.324013.02
- Zoning: Residential
- Special conditions: Arms Length
Construction
Type & style
- Home type: SingleFamily
- Architectural style: Ranch
- Property subtype: Single Family Residence
Materials
- Brick, Vinyl Siding
- Roof: Shingle
Condition
- 21+ Years
- New construction: No
- Year built: 1900
Utilities & green energy
- Sewer: Public Sewer
- Water: Public
- Utilities for property: Cable Available
Community & neighborhood
Security
- Security features: Smoke Detector(s)
Location
- Region: Stevens Point
- Municipality: Stevens Point
Other
Other facts
- Listing terms: Arms Length Sale
Price history
| Date | Event | Price |
|---|---|---|
| 5/21/2024 | Sold | $195,000+8.4%$124/sqft |
Source: | ||
| 4/6/2024 | Contingent | $179,900$115/sqft |
Source: | ||
| 4/3/2024 | Listed for sale | $179,900+73.8%$115/sqft |
Source: | ||
| 2/5/2019 | Sold | $103,500-5.8%$66/sqft |
Source: Agent Provided Report a problem | ||
| 11/12/2018 | Price change | $109,900-8.3%$70/sqft |
Source: KPR BROKERS, LLC #1805615 Report a problem | ||
Public tax history
| Year | Property taxes | Tax assessment |
|---|---|---|
| 2024 | -- | $149,500 |
| 2023 | -- | $149,500 +61.4% |
| 2022 | -- | $92,600 |
Find assessor info on the county website
Neighborhood: 54481
Nearby schools
GreatSchools rating
- 8/10Jefferson School For The ArtsGrades: K-6Distance: 0.5 mi
- 5/10P J Jacobs Junior High SchoolGrades: 7-9Distance: 1 mi
- 4/10Stevens Point Area Senior High SchoolGrades: 10-12Distance: 1.6 mi
Schools provided by the listing agent
- High: Stevens Point
- District: Stevens Point
Source: WIREX MLS. This data may not be complete. We recommend contacting the local school district to confirm school assignments for this home.

Get pre-qualified for a loan
At Zillow Home Loans, we can pre-qualify you in as little as 5 minutes with no impact to your credit score.An equal housing lender. NMLS #10287.

