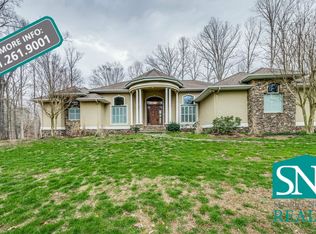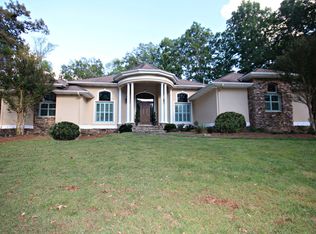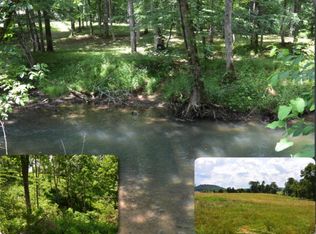Sold for $385,000
$385,000
1901 Rickman Rd, Livingston, TN 38570
4beds
3,120sqft
Manufactured On Land
Built in 2022
3.94 Acres Lot
$-- Zestimate®
$123/sqft
$1,498 Estimated rent
Home value
Not available
Estimated sales range
Not available
$1,498/mo
Zestimate® history
Loading...
Owner options
Explore your selling options
What's special
Spacious home with almost 4 acres of unrestricted land right on the roaring river! You have your own country oasis with the perfect place to float, fish, or just enjoy your own piece of secluded land! Walking up to the home you have a nice covered front porch, freshly painted throughout, open concept living with a spacious white kitchen + a large island, stainless steel appliances, beam details, 2 living rooms + one with the fireplace, as well as a formal dining space. You have a split floor plan with the left wing offering your master suite with his/her vanities, an extra large walk-in closet, tile shower, and a soaking tub. In the middle of the home, you also have an office with the closet, space, and on the right wing of the home or your other three spacious bedrooms with one of them being the option of a second master. There's also a large outbuilding that was previously used as a gym with electric and a window unit. 48hr Kickout Clause...
Zillow last checked: 8 hours ago
Listing updated: December 30, 2025 at 09:06am
Listed by:
Heather Skender-Newton,
Skender-Newton Realty,
Katy Farley,
Skender-Newton Realty
Bought with:
Eleanor York, 346556
Exit Cross Roads Realty Cookeville
Source: UCMLS,MLS#: 237648
Facts & features
Interior
Bedrooms & bathrooms
- Bedrooms: 4
- Bathrooms: 4
- Full bathrooms: 3
- Partial bathrooms: 1
- Main level bedrooms: 4
Primary bedroom
- Level: Main
Bedroom 2
- Level: Main
Bedroom 3
- Level: Main
Bedroom 4
- Level: Main
Dining room
- Level: Main
Kitchen
- Level: Main
Living room
- Level: Main
Heating
- Electric, Central
Cooling
- Central Air
Appliances
- Included: Dishwasher, Electric Oven, Refrigerator, Electric Range, Microwave, Electric Water Heater
- Laundry: Main Level
Features
- New Paint, Ceiling Fan(s), Walk-In Closet(s)
- Windows: Double Pane Windows
- Has basement: No
- Number of fireplaces: 1
- Fireplace features: One, Electric, Living Room
Interior area
- Total structure area: 3,120
- Total interior livable area: 3,120 sqft
Property
Parking
- Parking features: RV Access/Parking, Open
Features
- Levels: One
- Patio & porch: Porch, Covered, Deck
- Has view: Yes
- View description: Roaring River
- Has water view: Yes
- Water view: Roaring River
- Waterfront features: Roaring River, River
Lot
- Size: 3.94 Acres
- Features: Views
Details
- Additional structures: Outbuilding
- Parcel number: 080 024.10
Construction
Type & style
- Home type: MobileManufactured
- Property subtype: Manufactured On Land
Materials
- Stone, Vinyl Siding, Frame
- Roof: Composition
Condition
- Year built: 2022
Details
- Warranty included: Yes
Utilities & green energy
- Electric: Circuit Breakers
- Sewer: Septic Tank
- Water: Utility District
- Utilities for property: Natural Gas Available
Community & neighborhood
Security
- Security features: Smoke Detector(s)
Location
- Region: Livingston
- Subdivision: None
Price history
| Date | Event | Price |
|---|---|---|
| 12/30/2025 | Sold | $385,000-7.2%$123/sqft |
Source: | ||
| 11/20/2025 | Contingent | $414,929$133/sqft |
Source: | ||
| 11/13/2025 | Listed for sale | $414,929$133/sqft |
Source: | ||
| 10/28/2025 | Contingent | $414,929$133/sqft |
Source: | ||
| 10/6/2025 | Pending sale | $414,929$133/sqft |
Source: | ||
Public tax history
| Year | Property taxes | Tax assessment |
|---|---|---|
| 2018 | $105 | $4,675 |
| 2017 | $105 | $4,675 |
| 2016 | $105 +13.1% | $4,675 |
Find assessor info on the county website
Neighborhood: 38570
Nearby schools
GreatSchools rating
- 6/10Rickman Elementary SchoolGrades: PK-8Distance: 4.1 mi
- NAOverton Adult High SchoolGrades: 9-12Distance: 5 mi
- 6/10Livingston Middle SchoolGrades: 5-8Distance: 4.5 mi


