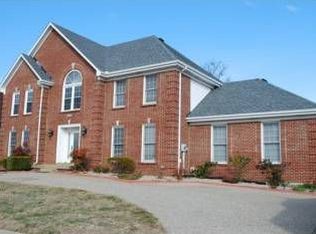Welcome to Parkridge! A beautiful community that appears to be on top of the world! You will love this home. From the spacious kitchen, beautiful master bedroom, cover porch and closet space, this home is perfect for a family of any size. There are two bedrooms on the first floor (the master suite and additional bedroom) and then two more large bedrooms in the walkout basement. This home is located on a corner lot which provides the perfect size yard! You have to see this beautiful home for yourself. Schedule your private showing today!
This property is off market, which means it's not currently listed for sale or rent on Zillow. This may be different from what's available on other websites or public sources.

