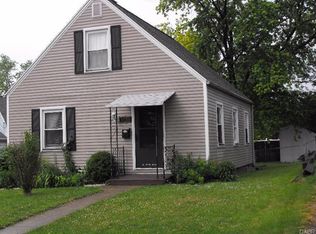Sold for $308,999
$308,999
1901 Roop Pl, Dayton, OH 45420
3beds
2,074sqft
Single Family Residence
Built in 1945
6,969.6 Square Feet Lot
$313,700 Zestimate®
$149/sqft
$1,819 Estimated rent
Home value
$313,700
$289,000 - $342,000
$1,819/mo
Zestimate® history
Loading...
Owner options
Explore your selling options
What's special
Welcome to this beautifully updated home nestled on a quiet cul-de-sac in the heart of Kettering. Offering space, style, and modern finishes throughout, this two-level home with a semi-finished basement is move-in ready and full of upgrades. Step inside to find brand new flooring, recessed lighting, and a flowing layout that includes a spacious living room connected to a formal dining area. The fully remodeled kitchen boasts sleek granite countertops and offers direct access to the large, fully fenced-in backyard—perfect for outdoor entertaining or relaxing evenings at home. Upstairs, the vaulted ceilings in the primary suite create an airy, retreat-like atmosphere, complemented by an updated en-suite bathroom and generous closet space. With ample storage throughout and a full semi-finished basement for added flexibility, this home has room for everything and everyone. A large two-car attached garage completes the package, providing convenience and additional storage. Don’t miss this opportunity to own a stunning, turn-key home in a desirable Kettering neighborhood!
Zillow last checked: 8 hours ago
Listing updated: July 16, 2025 at 10:30am
Listed by:
Spencer Maxwell (937)530-6289,
NavX Realty, LLC
Bought with:
Tony Farley, 2016005985
Coldwell Banker Realty
Source: DABR MLS,MLS#: 936183 Originating MLS: Dayton Area Board of REALTORS
Originating MLS: Dayton Area Board of REALTORS
Facts & features
Interior
Bedrooms & bathrooms
- Bedrooms: 3
- Bathrooms: 2
- Full bathrooms: 2
- Main level bathrooms: 1
Primary bedroom
- Level: Second
- Dimensions: 23 x 16
Bedroom
- Level: Main
- Dimensions: 11 x 9
Bedroom
- Level: Second
- Dimensions: 17 x 19
Dining room
- Level: Main
- Dimensions: 11 x 11
Kitchen
- Level: Main
- Dimensions: 10 x 8
Living room
- Level: Main
- Dimensions: 18 x 12
Recreation
- Level: Basement
- Dimensions: 16 x 12
Heating
- Forced Air, Natural Gas
Cooling
- Central Air
Appliances
- Included: Dishwasher, Disposal, Microwave, Range, Refrigerator, Tankless Water Heater
Features
- Ceiling Fan(s), Cathedral Ceiling(s), Granite Counters, Remodeled
- Windows: Vinyl
- Basement: Full,Partially Finished
Interior area
- Total structure area: 2,074
- Total interior livable area: 2,074 sqft
Property
Parking
- Total spaces: 2
- Parking features: Attached, Garage, Two Car Garage, Garage Door Opener
- Attached garage spaces: 2
Features
- Levels: Two
- Stories: 2
- Patio & porch: Deck
- Exterior features: Deck, Fence, Storage
Lot
- Size: 6,969 sqft
- Dimensions: 99 x 125
Details
- Additional structures: Shed(s)
- Parcel number: N64010020046
- Zoning: Residential
- Zoning description: Residential
Construction
Type & style
- Home type: SingleFamily
- Property subtype: Single Family Residence
Materials
- Vinyl Siding
Condition
- Year built: 1945
Utilities & green energy
- Water: Public
- Utilities for property: Natural Gas Available, Sewer Available, Water Available
Community & neighborhood
Location
- Region: Dayton
- Subdivision: Dayton Mutual Homes
Other
Other facts
- Available date: 06/13/2025
- Listing terms: Conventional,FHA,VA Loan
Price history
| Date | Event | Price |
|---|---|---|
| 7/15/2025 | Sold | $308,999$149/sqft |
Source: | ||
| 6/30/2025 | Pending sale | $308,999$149/sqft |
Source: | ||
| 6/25/2025 | Price change | $308,999-0.3%$149/sqft |
Source: | ||
| 6/13/2025 | Listed for sale | $309,900+7%$149/sqft |
Source: | ||
| 8/4/2022 | Sold | $289,500-3.5%$140/sqft |
Source: Public Record Report a problem | ||
Public tax history
| Year | Property taxes | Tax assessment |
|---|---|---|
| 2024 | $3,739 +2.9% | $57,880 |
| 2023 | $3,633 +10.7% | $57,880 +43.3% |
| 2022 | $3,282 +7.8% | $40,400 |
Find assessor info on the county website
Neighborhood: 45420
Nearby schools
GreatSchools rating
- 6/10Greenmont Elementary SchoolGrades: PK-5Distance: 0.5 mi
- 6/10Kettering Middle SchoolGrades: 6-8Distance: 2 mi
- 7/10Kettering Fairmont High SchoolGrades: 9-12Distance: 2.7 mi
Schools provided by the listing agent
- District: Kettering
Source: DABR MLS. This data may not be complete. We recommend contacting the local school district to confirm school assignments for this home.
Get pre-qualified for a loan
At Zillow Home Loans, we can pre-qualify you in as little as 5 minutes with no impact to your credit score.An equal housing lender. NMLS #10287.
Sell with ease on Zillow
Get a Zillow Showcase℠ listing at no additional cost and you could sell for —faster.
$313,700
2% more+$6,274
With Zillow Showcase(estimated)$319,974
