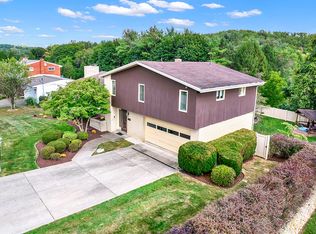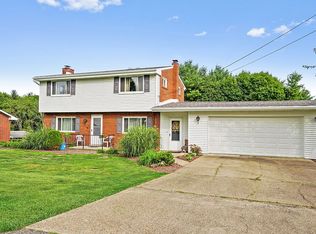Are you looking for privacy and land but still want to be located close to everything? Look no further! This two-story, hand carved stone and wood home is located in the middle of 12+ acres in Rostraver Township! This 4 bedroom, 2.5 bath home has hardwood flooring, built-in storage, and a slate roof. The master bedroom is located on the first floor with a walk-through dressing room, full bath, and south facing sunroom where you can enjoy some quiet time looking over your pristine land. The kitchen is mid-century modern and flows into the dining and living room, complete with a fireplace, a study, and half bath. The second floor boasts 3 large bedrooms with a full bathroom and a large walk-in storage room with access to the deck. The property has a 2 car garage which is heated, has a workbench and large storage room. The flagstone patio leads you to an outdoor stone fireplace where you can enjoy many summer nights.
This property is off market, which means it's not currently listed for sale or rent on Zillow. This may be different from what's available on other websites or public sources.

