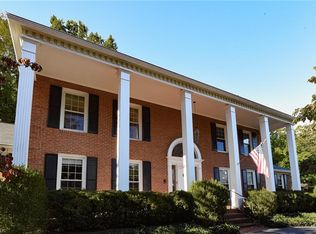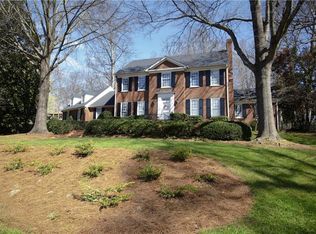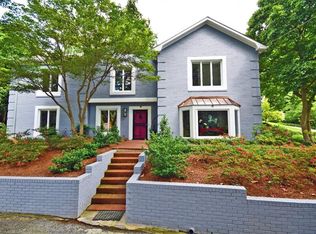Sold for $1,085,000
$1,085,000
1901 Runnymede Rd, Winston Salem, NC 27104
4beds
4,548sqft
Stick/Site Built, Residential, Single Family Residence
Built in 1979
0.6 Acres Lot
$1,081,400 Zestimate®
$--/sqft
$2,849 Estimated rent
Home value
$1,081,400
$995,000 - $1.18M
$2,849/mo
Zestimate® history
Loading...
Owner options
Explore your selling options
What's special
**New Price**This gorgeous transitional brick home on Runnymede with expansive main level living could be yours! Secondary bedrooms located on the second level along with above garage bonus room. Stunning renovated chef's kitchen accented by brick archway is an entertainer's dream. Features include: granite countertops, bay window, stainless appliances, Wolf induction cooktop, Marvel ice maker, and tile flooring. Massive primary suite with tiled shower, walk in closet, attached office and sitting room with additional closets and pond side views. Additional main level rooms include: Great room with stone fireplace opening to sunroom, cozy living room, dining room, laundry, additional half and full bath, and foyer with tiled floor and soaring ceiling to second level. The yard is a dream with mature landscaping and koi pond, greenhouse, covered porch and deck. Driveway access from Runnymede and Springdale w/ 2 car garage. Click on the reel for video & floor plan! Schedule now!
Zillow last checked: 8 hours ago
Listing updated: October 08, 2025 at 11:19am
Listed by:
Teresa Blackburn 336-618-0182,
Keller Williams Realty Elite
Bought with:
Keeley Spagnola, 343190
Triad's Finest Real Estate by eXp Realty
Source: Triad MLS,MLS#: 1186046 Originating MLS: Winston-Salem
Originating MLS: Winston-Salem
Facts & features
Interior
Bedrooms & bathrooms
- Bedrooms: 4
- Bathrooms: 6
- Full bathrooms: 4
- 1/2 bathrooms: 2
- Main level bathrooms: 2
Primary bedroom
- Level: Main
- Dimensions: 19.08 x 15
Bedroom 2
- Level: Second
- Dimensions: 18.33 x 11.58
Bedroom 3
- Level: Second
- Dimensions: 14.92 x 11.42
Bedroom 4
- Level: Second
- Dimensions: 13.25 x 11.92
Den
- Level: Main
- Dimensions: 18.42 x 14.83
Dining room
- Level: Main
- Dimensions: 16.58 x 14.17
Entry
- Level: Main
- Dimensions: 11.17 x 10.42
Exercise room
- Level: Second
- Dimensions: 17 x 10.67
Kitchen
- Level: Main
- Dimensions: 19.08 x 14.92
Laundry
- Level: Main
- Dimensions: 10.83 x 5.92
Living room
- Level: Main
- Dimensions: 23.75 x 15
Office
- Level: Main
- Dimensions: 13.17 x 12.75
Other
- Level: Main
- Dimensions: 11 x 7.17
Other
- Level: Main
- Dimensions: 13.17 x 9
Sunroom
- Level: Main
- Dimensions: 15.17 x 13.83
Heating
- Baseboard, Forced Air, Heat Pump, Multiple Systems, Electric, Natural Gas
Cooling
- Central Air, Multi Units
Appliances
- Included: Built-In Range, Dishwasher, Disposal, Double Oven, Cooktop, Gas Water Heater
- Laundry: Dryer Connection, Laundry Room, Main Level, Washer Hookup
Features
- Built-in Features, Ceiling Fan(s), Dead Bolt(s), Kitchen Island, Solid Surface Counter, Vaulted Ceiling(s)
- Flooring: Carpet, Tile, Wood
- Doors: Arched Doorways, Insulated Doors
- Windows: Insulated Windows
- Basement: Crawl Space
- Attic: Access Only
- Number of fireplaces: 3
- Fireplace features: Gas Log, Den, Dining Room, Living Room
Interior area
- Total structure area: 4,548
- Total interior livable area: 4,548 sqft
- Finished area above ground: 4,548
Property
Parking
- Total spaces: 2
- Parking features: Driveway, Garage, Paved, Circular Driveway, Garage Door Opener, Attached
- Attached garage spaces: 2
- Has uncovered spaces: Yes
Features
- Levels: One and One Half
- Stories: 1
- Patio & porch: Porch
- Exterior features: Lighting, Garden
- Pool features: None
- Fencing: Fenced
Lot
- Size: 0.60 Acres
- Dimensions: 61 x 117 x 87 x 35 x 167 x 55 x 115
- Features: City Lot, Corner Lot, Level, Subdivided, Not in Flood Zone, Subdivision
Details
- Parcel number: 6825378321
- Zoning: RS12
- Special conditions: Owner Sale
- Other equipment: Generator
Construction
Type & style
- Home type: SingleFamily
- Architectural style: Transitional
- Property subtype: Stick/Site Built, Residential, Single Family Residence
Materials
- Brick
Condition
- Year built: 1979
Utilities & green energy
- Sewer: Public Sewer
- Water: Public
Community & neighborhood
Security
- Security features: Carbon Monoxide Detector(s), Smoke Detector(s)
Location
- Region: Winston Salem
- Subdivision: Buena Vista
Other
Other facts
- Listing agreement: Exclusive Right To Sell
- Listing terms: Cash,Conventional
Price history
| Date | Event | Price |
|---|---|---|
| 10/8/2025 | Sold | $1,085,000-7.7% |
Source: | ||
| 8/29/2025 | Pending sale | $1,175,000 |
Source: | ||
| 7/30/2025 | Price change | $1,175,000-6% |
Source: | ||
| 6/27/2025 | Listed for sale | $1,250,000+19% |
Source: | ||
| 4/5/2023 | Sold | $1,050,000-2.3% |
Source: | ||
Public tax history
| Year | Property taxes | Tax assessment |
|---|---|---|
| 2025 | $10,938 +13.5% | $992,400 +44.4% |
| 2024 | $9,640 +4.8% | $687,200 |
| 2023 | $9,200 +1.9% | -- |
Find assessor info on the county website
Neighborhood: West Highlands
Nearby schools
GreatSchools rating
- 7/10Brunson ElementaryGrades: PK-5Distance: 0.6 mi
- 1/10Wiley MiddleGrades: 6-8Distance: 0.4 mi
- 4/10Reynolds HighGrades: 9-12Distance: 0.5 mi
Schools provided by the listing agent
- Elementary: Brunson
- Middle: Wiley
- High: Reynolds
Source: Triad MLS. This data may not be complete. We recommend contacting the local school district to confirm school assignments for this home.
Get a cash offer in 3 minutes
Find out how much your home could sell for in as little as 3 minutes with a no-obligation cash offer.
Estimated market value$1,081,400
Get a cash offer in 3 minutes
Find out how much your home could sell for in as little as 3 minutes with a no-obligation cash offer.
Estimated market value
$1,081,400


