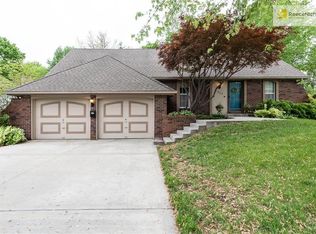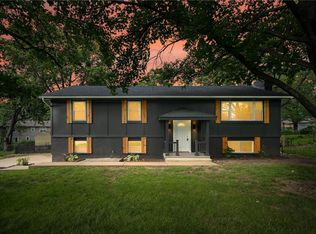Sold
Price Unknown
1901 SW 3rd St, Lees Summit, MO 64081
3beds
2,285sqft
Single Family Residence
Built in 1980
0.25 Acres Lot
$347,500 Zestimate®
$--/sqft
$2,227 Estimated rent
Home value
$347,500
$309,000 - $389,000
$2,227/mo
Zestimate® history
Loading...
Owner options
Explore your selling options
What's special
This beautifully updated all-brick home offers an unbeatable combination of charm, functionality, and convenience. Perfectly located near highways, shopping, and more, it features 3 spacious bedrooms, 2 full baths, and an abundance of storage. The sellers opened up the enormous living room by removing obstructive cabinetry, creating an inviting large space featuring a stunning brick fireplace and access to the patio.
The home boasts numerous updates (see supplements), including all-new flooring, fresh paint with popcorn ceilings removed, a new hot water heater, updated bathroom countertops, and a brand new onyx walk-in shower in the master suite. You'll enjoy peace of mind with the home's foundation work completed proactively, backed by a transferable 20-year warranty.
The full size basement also offers an impressive brick fireplace, as well as a non-conforming bedroom or office, and plenty of storage as well. The possibilities are endless with this square footage.
The exterior is equally impressive, with extensive yard improvements that include tree removal, new sod, proper grading with added drain tile, and partial driveway and sidewalk replacements. The fully fenced backyard features a brand-new shed and retains the charm of the original brick outbuilding.
This home is truly move-in ready and offers the perfect blend of modern updates and timeless appeal. Don't miss this opportunity!
Zillow last checked: 8 hours ago
Listing updated: January 31, 2025 at 12:58pm
Listing Provided by:
Paula Voss 816-935-6435,
NextHome Vibe Real Estate
Bought with:
David Sandvig, 00241922
KW KANSAS CITY METRO
Source: Heartland MLS as distributed by MLS GRID,MLS#: 2522904
Facts & features
Interior
Bedrooms & bathrooms
- Bedrooms: 3
- Bathrooms: 2
- Full bathrooms: 2
Primary bedroom
- Features: Luxury Vinyl, Walk-In Closet(s)
- Level: Main
- Dimensions: 15 x 12
Bedroom 2
- Features: Luxury Vinyl
- Level: Main
- Dimensions: 12 x 10
Bedroom 3
- Features: All Carpet, Ceiling Fan(s), Luxury Vinyl
- Level: Main
- Dimensions: 10 x 10
Primary bathroom
- Features: Luxury Vinyl, Shower Only
- Level: Main
- Dimensions: 11 x 4
Bathroom 1
- Features: Linoleum, Shower Over Tub
- Level: Main
- Dimensions: 7 x 6
Dining room
- Features: Luxury Vinyl
- Level: Main
- Dimensions: 9 x 8
Kitchen
- Features: Luxury Vinyl
- Level: Main
- Dimensions: 15 x 9
Laundry
- Features: Luxury Vinyl
- Level: Main
- Dimensions: 15 x 6
Living room
- Features: Luxury Vinyl
- Level: Main
- Dimensions: 27 x 19
Heating
- Natural Gas
Cooling
- Electric
Appliances
- Included: Cooktop, Dishwasher, Refrigerator
- Laundry: Bedroom Level, Main Level
Features
- Cedar Closet, Ceiling Fan(s), Kitchen Island, Walk-In Closet(s)
- Flooring: Luxury Vinyl
- Windows: Skylight(s)
- Basement: Full,Partial
- Number of fireplaces: 2
- Fireplace features: Basement, Gas, Living Room
Interior area
- Total structure area: 2,285
- Total interior livable area: 2,285 sqft
- Finished area above ground: 1,885
- Finished area below ground: 400
Property
Parking
- Total spaces: 2
- Parking features: Attached, Garage Faces Front
- Attached garage spaces: 2
Features
- Patio & porch: Patio
Lot
- Size: 0.25 Acres
Details
- Additional structures: Other, Shed(s)
- Parcel number: 62620050400000000
Construction
Type & style
- Home type: SingleFamily
- Architectural style: Traditional
- Property subtype: Single Family Residence
Materials
- Brick
- Roof: Composition
Condition
- Year built: 1980
Utilities & green energy
- Sewer: Public Sewer
- Water: City/Public - Verify
Community & neighborhood
Location
- Region: Lees Summit
- Subdivision: Other
Other
Other facts
- Listing terms: Cash,Conventional,FHA,VA Loan
- Ownership: Private
- Road surface type: Paved
Price history
| Date | Event | Price |
|---|---|---|
| 1/30/2025 | Sold | -- |
Source: | ||
| 12/31/2024 | Pending sale | $335,000$147/sqft |
Source: | ||
| 12/28/2024 | Price change | $335,000-1.5%$147/sqft |
Source: | ||
| 12/13/2024 | Listed for sale | $340,000+25.9%$149/sqft |
Source: | ||
| 12/8/2021 | Sold | -- |
Source: | ||
Public tax history
| Year | Property taxes | Tax assessment |
|---|---|---|
| 2024 | $3,368 +0.7% | $46,647 |
| 2023 | $3,344 +24.6% | $46,647 +40.3% |
| 2022 | $2,684 -2% | $33,251 |
Find assessor info on the county website
Neighborhood: 64081
Nearby schools
GreatSchools rating
- 6/10Pleasant Lea Elementary SchoolGrades: K-5Distance: 1.3 mi
- 7/10Pleasant Lea Middle SchoolGrades: 6-8Distance: 1.5 mi
- 8/10Lee's Summit Senior High SchoolGrades: 9-12Distance: 2.4 mi
Schools provided by the listing agent
- High: Lee's Summit
Source: Heartland MLS as distributed by MLS GRID. This data may not be complete. We recommend contacting the local school district to confirm school assignments for this home.
Get a cash offer in 3 minutes
Find out how much your home could sell for in as little as 3 minutes with a no-obligation cash offer.
Estimated market value
$347,500

