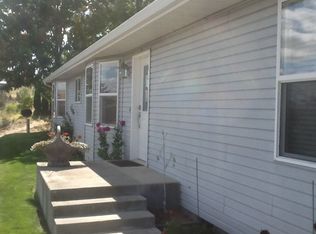4 bed, 2 bath home with 2492 +/- Sq. Ft. Built in 1989, this spit entry home sits in a quiet neighborhood, with little traffic. It offers new flooring, new paint, double garage, and valley views. Open floor plan has lots of storage and a great fenced yard for the kids and pets. Easy walk to McKay Elementary School. Do not miss out on this great family home.
This property is off market, which means it's not currently listed for sale or rent on Zillow. This may be different from what's available on other websites or public sources.

