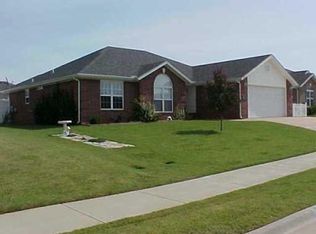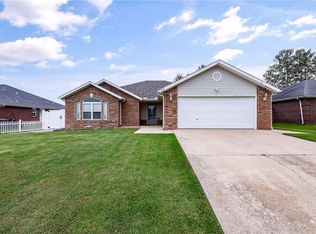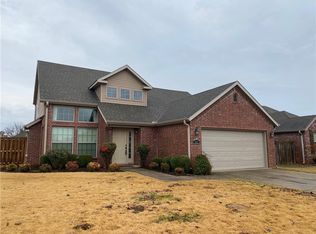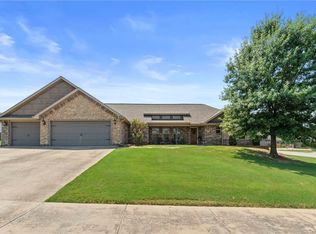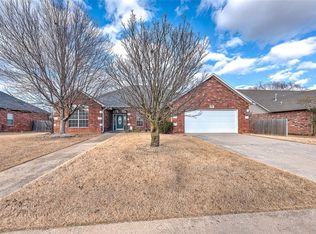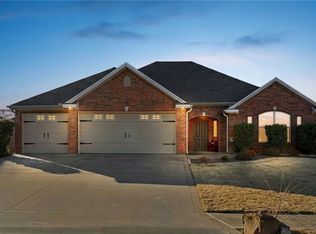Pool home in Bentonville - under $415,000. This is it! Situated on an oversized (.30 acre) corner lot in Bentonville's desirable Windwood subdivision, this updated 3 bedroom, 2 bath home offers 1845 sq ft of living space with an open feel from kitchen, dining, and living room. Built in 2003 and thoughtfully updated, this home features an eat in kitchen, formal dining room, and a side entry garage! You can have your very own staycation paradise, with a newly lined in-ground swimming pool - perfect for entertaining and lots of fun. Recent upgrades include new pool liner (2025), new HVAC system (2022), new garbage disposal (2023), smart thermostat, rain shower in the primary bath, updated showers in both baths. Located just minutes from local schools, parks, and shopping, this home blends comfort, convenience and outdoor enjoyment. Just a short drive to the new Walmart Headquarters campus.
For sale
Price cut: $5K (11/29)
$410,000
1901 SW Columbus Rd, Bentonville, AR 72713
3beds
1,845sqft
Est.:
Single Family Residence
Built in 2003
0.3 Acres Lot
$405,000 Zestimate®
$222/sqft
$-- HOA
What's special
In-ground swimming poolRain showerUpdated showersCorner lotOpen feelFormal dining roomEat in kitchen
- 131 days |
- 1,230 |
- 53 |
Likely to sell faster than
Zillow last checked: 8 hours ago
Listing updated: January 11, 2026 at 02:01pm
Listed by:
Lisa Darling 479-387-5912,
Keller Williams Market Pro Realty 479-718-2800
Source: ArkansasOne MLS,MLS#: 1322400 Originating MLS: Northwest Arkansas Board of REALTORS MLS
Originating MLS: Northwest Arkansas Board of REALTORS MLS
Tour with a local agent
Facts & features
Interior
Bedrooms & bathrooms
- Bedrooms: 3
- Bathrooms: 2
- Full bathrooms: 2
Heating
- Central
Cooling
- Central Air
Appliances
- Included: Dishwasher, Electric Cooktop, Electric Oven, Electric Range, Gas Water Heater, Plumbed For Ice Maker
- Laundry: Washer Hookup, Dryer Hookup
Features
- Attic, Ceiling Fan(s), Cathedral Ceiling(s), Eat-in Kitchen, Pantry, Split Bedrooms, Storage, Walk-In Closet(s), Window Treatments
- Flooring: Carpet, Luxury Vinyl Plank, Tile
- Windows: Blinds
- Has basement: No
- Number of fireplaces: 1
- Fireplace features: Family Room, Gas Log, Living Room
Interior area
- Total structure area: 1,845
- Total interior livable area: 1,845 sqft
Video & virtual tour
Property
Parking
- Total spaces: 2
- Parking features: Attached, Garage, Garage Door Opener
- Has attached garage: Yes
- Covered spaces: 2
Features
- Levels: One
- Stories: 1
- Patio & porch: Patio
- Exterior features: Concrete Driveway
- Has private pool: Yes
- Pool features: In Ground, Pool, Private
- Fencing: Back Yard,Privacy,Wood
- Waterfront features: None
Lot
- Size: 0.3 Acres
- Features: Central Business District, Cleared, Corner Lot, Landscaped, Level, Near Park, Subdivision
Details
- Additional structures: Storage
- Parcel number: 0110452000
- Special conditions: None
Construction
Type & style
- Home type: SingleFamily
- Property subtype: Single Family Residence
Materials
- Brick, Vinyl Siding
- Foundation: Slab
- Roof: Architectural,Shingle
Condition
- New construction: No
- Year built: 2003
Utilities & green energy
- Sewer: Public Sewer
- Water: Public
- Utilities for property: Cable Available, Electricity Available, Natural Gas Available, Sewer Available, Water Available
Community & HOA
Community
- Features: Near Fire Station, Near Hospital, Near Schools, Park, Shopping, Sidewalks
- Security: Smoke Detector(s)
- Subdivision: Windwood Sub Ph Iii Bentonville
Location
- Region: Bentonville
Financial & listing details
- Price per square foot: $222/sqft
- Tax assessed value: $310,480
- Annual tax amount: $3,820
- Date on market: 9/15/2025
- Cumulative days on market: 128 days
- Road surface type: Paved
Estimated market value
$405,000
$385,000 - $425,000
$2,184/mo
Price history
Price history
| Date | Event | Price |
|---|---|---|
| 11/29/2025 | Price change | $410,000-1.2%$222/sqft |
Source: | ||
| 9/16/2025 | Listed for sale | $415,000$225/sqft |
Source: | ||
| 8/14/2025 | Listing removed | $415,000$225/sqft |
Source: | ||
| 4/16/2025 | Listed for sale | $415,000+22.1%$225/sqft |
Source: | ||
| 4/20/2023 | Sold | $340,000+1.5%$184/sqft |
Source: | ||
Public tax history
Public tax history
| Year | Property taxes | Tax assessment |
|---|---|---|
| 2024 | $3,820 +55.3% | $62,096 +36.1% |
| 2023 | $2,459 -2% | $45,640 |
| 2022 | $2,509 +11.5% | $45,640 +9.7% |
Find assessor info on the county website
BuyAbility℠ payment
Est. payment
$2,303/mo
Principal & interest
$1964
Property taxes
$195
Home insurance
$144
Climate risks
Neighborhood: 72713
Nearby schools
GreatSchools rating
- 8/10Ruth Barker Middle SchoolGrades: 5-6Distance: 1.9 mi
- 10/10Lincoln Junior High SchoolGrades: 7-8Distance: 2.9 mi
- 9/10Bentonville West High SchoolGrades: 9-12Distance: 3.6 mi
Schools provided by the listing agent
- District: Bentonville
Source: ArkansasOne MLS. This data may not be complete. We recommend contacting the local school district to confirm school assignments for this home.
