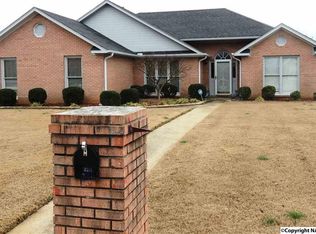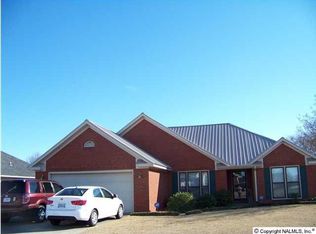Sold for $269,900
$269,900
1901 Shepard Dr SW, Decatur, AL 35603
3beds
1,766sqft
Single Family Residence
Built in 1992
8,625 Square Feet Lot
$268,900 Zestimate®
$153/sqft
$1,533 Estimated rent
Home value
$268,900
$218,000 - $331,000
$1,533/mo
Zestimate® history
Loading...
Owner options
Explore your selling options
What's special
Charming 3-bed, 2-bath home on a corner lot in Westmead Subdivision! This home features 9’ ceilings throughout, a spacious living room with trey ceilings and gas log fireplace, and a welcoming foyer. The kitchen includes quartz countertops, pantry, and appliances. Dining and breakfast rooms offer flexible eating spaces. Primary bedroom features trey ceilings, walk-in closet, and master bath with separate shower and whirlpool tub. Enjoy outdoor living with a covered concrete patio, inground saltwater pool, privacy fence, and shed. Also includes a 2-car attached garage and concrete driveway.
Zillow last checked: 8 hours ago
Listing updated: October 17, 2025 at 11:59am
Listed by:
Morgan Jones 256-522-8465,
MarMac Real Estate,
Karen Smith 256-694-4965,
MarMac Real Estate
Bought with:
Sharell Powers, 114388
PowerHouse Realty Group
Source: ValleyMLS,MLS#: 21894520
Facts & features
Interior
Bedrooms & bathrooms
- Bedrooms: 3
- Bathrooms: 2
- Full bathrooms: 2
Primary bedroom
- Features: 9’ Ceiling, Ceiling Fan(s), Crown Molding, Double Vanity, Laminate Floor, Smooth Ceiling, Tray Ceiling(s), Walk-In Closet(s)
- Level: First
- Area: 210
- Dimensions: 14 x 15
Bedroom 2
- Features: 9’ Ceiling, Ceiling Fan(s), Crown Molding, Smooth Ceiling, Wood Floor
- Level: First
- Area: 182
- Dimensions: 13 x 14
Bedroom 3
- Features: Ceiling Fan(s), Crown Molding, Smooth Ceiling, Wood Floor
- Level: First
- Area: 143
- Dimensions: 11 x 13
Dining room
- Features: 9’ Ceiling, Crown Molding, Smooth Ceiling, Tray Ceiling(s), Wood Floor
- Level: First
- Area: 120
- Dimensions: 10 x 12
Kitchen
- Features: 9’ Ceiling, Crown Molding, Pantry, Smooth Ceiling, Wood Floor, Quartz
- Level: First
- Area: 144
- Dimensions: 12 x 12
Living room
- Features: 9’ Ceiling, Ceiling Fan(s), Crown Molding, Fireplace, Smooth Ceiling, Tray Ceiling(s), Wood Floor
- Level: First
- Area: 225
- Dimensions: 15 x 15
Laundry room
- Features: 9’ Ceiling, Crown Molding, Smooth Ceiling, Wood Floor
- Level: First
- Area: 36
- Dimensions: 6 x 6
Heating
- Central 1, Electric, Natural Gas
Cooling
- Central 1, Electric
Appliances
- Included: Gas Water Heater, Microwave, Range, Refrigerator
Features
- Doors: Storm Door(s)
- Windows: Storm Window(s)
- Has basement: No
- Number of fireplaces: 1
- Fireplace features: Gas Log, One
Interior area
- Total interior livable area: 1,766 sqft
Property
Parking
- Parking features: Garage-Two Car, Garage-Attached, Garage Door Opener, Driveway-Concrete, Corner Lot
Features
- Levels: One
- Stories: 1
- Patio & porch: Patio
- Exterior features: Curb/Gutters, Sidewalk
- Has private pool: Yes
- Pool features: Salt Water
Lot
- Size: 8,625 sqft
- Dimensions: 75 x 115
- Features: Cleared
Details
- Parcel number: 0208274000093.000
Construction
Type & style
- Home type: SingleFamily
- Architectural style: Ranch
- Property subtype: Single Family Residence
Materials
- Foundation: Slab
Condition
- New construction: No
- Year built: 1992
Utilities & green energy
- Sewer: Public Sewer
- Water: Public
Community & neighborhood
Community
- Community features: Curbs
Location
- Region: Decatur
- Subdivision: Westmeade
Price history
| Date | Event | Price |
|---|---|---|
| 10/17/2025 | Sold | $269,900$153/sqft |
Source: | ||
| 9/4/2025 | Pending sale | $269,900$153/sqft |
Source: | ||
| 8/28/2025 | Contingent | $269,900$153/sqft |
Source: | ||
| 7/18/2025 | Listed for sale | $269,900+12.5%$153/sqft |
Source: | ||
| 3/29/2022 | Sold | $240,000+33.4%$136/sqft |
Source: Public Record Report a problem | ||
Public tax history
| Year | Property taxes | Tax assessment |
|---|---|---|
| 2024 | $2,180 | $48,120 |
| 2023 | $2,180 +175.4% | $48,120 +129.6% |
| 2022 | $792 +16.8% | $20,960 +16.3% |
Find assessor info on the county website
Neighborhood: 35603
Nearby schools
GreatSchools rating
- 4/10Julian Harris Elementary SchoolGrades: PK-5Distance: 0.2 mi
- 6/10Cedar Ridge Middle SchoolGrades: 6-8Distance: 1.6 mi
- 7/10Austin High SchoolGrades: 10-12Distance: 1.2 mi
Schools provided by the listing agent
- Elementary: Julian Harris Elementary
- Middle: Austin Middle
- High: Austin
Source: ValleyMLS. This data may not be complete. We recommend contacting the local school district to confirm school assignments for this home.
Get pre-qualified for a loan
At Zillow Home Loans, we can pre-qualify you in as little as 5 minutes with no impact to your credit score.An equal housing lender. NMLS #10287.
Sell with ease on Zillow
Get a Zillow Showcase℠ listing at no additional cost and you could sell for —faster.
$268,900
2% more+$5,378
With Zillow Showcase(estimated)$274,278


