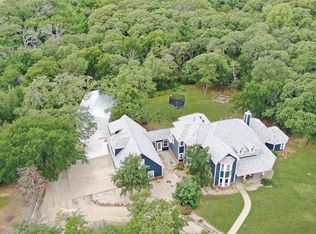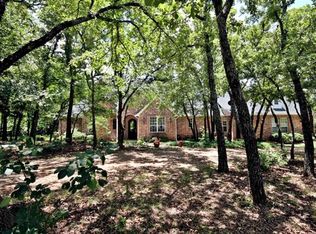Sold
Price Unknown
1901 Spring Mountain Rd, Crossroads, TX 76227
4beds
3,400sqft
Farm, Single Family Residence
Built in 2006
2.07 Acres Lot
$1,025,000 Zestimate®
$--/sqft
$5,299 Estimated rent
Home value
$1,025,000
$974,000 - $1.08M
$5,299/mo
Zestimate® history
Loading...
Owner options
Explore your selling options
What's special
EXQUISITE CUSTOM ESTATE on Over 2 Private Acres – A Rare Blend of Luxury, Design & Serenity!
Step into a one-of-a-kind, fully custom residence—reimagined from the ground up with impeccable attention to detail and curated finishes throughout. From the soaring vaulted ceilings to the 12 inch stacked pine baseboards, every inch of this home has been masterfully renovated to embrace breathtaking views of lush, tree-filled acreage.
No expense was spared in sourcing distinctive, high-end materials: Brazilian marble, full wide-plank pine shiplap, wide plank, white oak wood flooring throughout and antique chandeliers and reclaimed doors handpicked from Round Top. The interiors are layered with texture and charm—featuring designer wallpapers from Katie Kime and Hygge & West, Moroccan stair runner, encaustic tiles, and hand-hewn wood beams that evoke a sense of timeless craftsmanship.
Perfectly blending form and function, this home offers an abundance of custom built-in storage throughout—cleverly integrated into every corner, especially in secondary bedrooms. Upstairs, a thoughtfully designed bunk space features full-over-queen beds, ideal for hosting guests or family.
The living spaces are both grand and inviting, with encasement oversized grid windows, a collapsible window wall for seamless indoor-outdoor entertaining, and a double-sided fireplace in the serene primary suite.
Entertain or unwind in style: enjoy a sprawling front yard play area, a large swimming pool in back, and a sense of peaceful seclusion—yet just minutes from city conveniences. Located in a quiet, coveted neighborhood with exceptional neighbors and easy access to Frisco (20 min), Prosper (30 min), and Denton (15 min), this is more than a home—it's a retreat.
A full list of designer upgrades and renovations is available in MLS documents. This rare gem offers luxury living without compromise—schedule your private tour today.
Zillow last checked: 8 hours ago
Listing updated: October 29, 2025 at 08:29pm
Listed by:
Susan Beers 0627321 888-455-6040,
Fathom Realty 888-455-6040,
Jacqueline Bae 0673987 214-449-2255,
Fathom Realty
Bought with:
Tiffani Rivers
Fathom Realty
Source: NTREIS,MLS#: 20975744
Facts & features
Interior
Bedrooms & bathrooms
- Bedrooms: 4
- Bathrooms: 4
- Full bathrooms: 3
- 1/2 bathrooms: 1
Primary bedroom
- Features: Built-in Features, Closet Cabinetry, En Suite Bathroom, Fireplace, Hollywood Bath, Sitting Area in Primary, Separate Shower, Walk-In Closet(s)
- Level: First
- Dimensions: 20 x 16
Bedroom
- Features: Built-in Features, Walk-In Closet(s)
- Level: First
- Dimensions: 14 x 12
Bedroom
- Features: Built-in Features, Walk-In Closet(s)
- Level: First
- Dimensions: 14 x 12
Primary bathroom
- Features: Closet Cabinetry, Hollywood Bath, Sitting Area in Primary, Separate Shower
- Level: First
- Dimensions: 16 x 16
Dining room
- Features: Built-in Features
- Level: First
- Dimensions: 10 x 14
Family room
- Level: Second
- Dimensions: 20 x 16
Other
- Features: Built-in Features, Stone Counters
- Level: First
- Dimensions: 9 x 5
Other
- Features: Stone Counters, Separate Shower
- Level: Second
- Dimensions: 6 x 10
Half bath
- Level: First
- Dimensions: 6 x 6
Kitchen
- Features: Built-in Features, Eat-in Kitchen, Kitchen Island, Pantry, Pot Filler, Stone Counters
- Level: First
- Dimensions: 18 x 14
Laundry
- Features: Built-in Features, Stone Counters, Utility Sink
- Level: First
- Dimensions: 12 x 12
Living room
- Features: Built-in Features, Fireplace
- Level: First
- Dimensions: 14 x 10
Mud room
- Features: Built-in Features
- Level: First
- Dimensions: 14 x 7
Office
- Features: Built-in Features
- Level: First
- Dimensions: 12 x 12
Heating
- Central, Electric, ENERGY STAR Qualified Equipment, Fireplace(s), Heat Pump, Propane, Zoned
Cooling
- Central Air, Ceiling Fan(s), Electric, ENERGY STAR Qualified Equipment, Heat Pump, Multi Units, Zoned
Appliances
- Included: Some Gas Appliances, Dishwasher, Disposal, Gas Oven, Gas Range, Microwave, Plumbed For Gas, Refrigerator, Vented Exhaust Fan, Water Purifier
- Laundry: Washer Hookup, Electric Dryer Hookup, Laundry in Utility Room, Stacked
Features
- Built-in Features, Chandelier, Decorative/Designer Lighting Fixtures, Double Vanity, Eat-in Kitchen, Kitchen Island, Open Floorplan, Pantry, Paneling/Wainscoting, Cable TV, Vaulted Ceiling(s), Natural Woodwork, Walk-In Closet(s), Wired for Sound
- Flooring: Tile, Wood
- Windows: Window Coverings
- Has basement: No
- Number of fireplaces: 2
- Fireplace features: Bath, Double Sided, Electric, Gas, Living Room, See Through, Insert
Interior area
- Total interior livable area: 3,400 sqft
Property
Parking
- Total spaces: 5
- Parking features: Additional Parking, Circular Driveway, Door-Multi, Drive Through, Garage, Garage Door Opener
- Attached garage spaces: 3
- Carport spaces: 2
- Covered spaces: 5
- Has uncovered spaces: Yes
Accessibility
- Accessibility features: Accessible Kitchen, Accessible Doors, Accessible Entrance, Accessible Hallway(s)
Features
- Levels: Two
- Stories: 2
- Patio & porch: Rear Porch, Front Porch, Covered
- Exterior features: Awning(s), Lighting, Rain Gutters
- Pool features: In Ground, Outdoor Pool, Pool
- Fencing: None
Lot
- Size: 2.07 Acres
- Features: Acreage, Hardwood Trees, Many Trees, Sprinkler System, Wooded
- Residential vegetation: Heavily Wooded
Details
- Parcel number: R183876
Construction
Type & style
- Home type: SingleFamily
- Architectural style: Farmhouse,Modern,Traditional,Detached
- Property subtype: Farm, Single Family Residence
Materials
- Board & Batten Siding, Stone Veneer, Wood Siding
- Foundation: Slab
- Roof: Metal,Shingle
Condition
- Year built: 2006
Utilities & green energy
- Sewer: Aerobic Septic
- Water: Community/Coop
- Utilities for property: Electricity Available, Propane, Municipal Utilities, Septic Available, Underground Utilities, Water Available, Cable Available
Community & neighborhood
Security
- Security features: Security System, Carbon Monoxide Detector(s), Fire Alarm, Smoke Detector(s), Wireless
Location
- Region: Crossroads
- Subdivision: Spring Mountain Ranch
Other
Other facts
- Listing terms: Cash,Conventional,VA Loan
- Road surface type: Asphalt
Price history
| Date | Event | Price |
|---|---|---|
| 10/29/2025 | Sold | -- |
Source: NTREIS #20975744 Report a problem | ||
| 10/20/2025 | Pending sale | $1,075,000$316/sqft |
Source: NTREIS #20975744 Report a problem | ||
| 10/13/2025 | Contingent | $1,075,000$316/sqft |
Source: NTREIS #20975744 Report a problem | ||
| 10/7/2025 | Price change | $1,075,000-8.5%$316/sqft |
Source: NTREIS #20975744 Report a problem | ||
| 7/10/2025 | Price change | $1,175,000-6%$346/sqft |
Source: NTREIS #20975744 Report a problem | ||
Public tax history
| Year | Property taxes | Tax assessment |
|---|---|---|
| 2025 | $8,578 +3.2% | $730,533 +10% |
| 2024 | $8,316 -7.8% | $664,121 +6.5% |
| 2023 | $9,022 +6.7% | $623,476 +22.4% |
Find assessor info on the county website
Neighborhood: 76227
Nearby schools
GreatSchools rating
- 8/10HL Brockett Elementary SchoolGrades: K-5Distance: 3.8 mi
- 6/10Aubrey Middle SchoolGrades: 6-8Distance: 4.2 mi
- 6/10Aubrey High SchoolGrades: 9-12Distance: 4.1 mi
Schools provided by the listing agent
- Elementary: Hl Brockett
- Middle: Aubrey
- High: Aubrey
- District: Aubrey ISD
Source: NTREIS. This data may not be complete. We recommend contacting the local school district to confirm school assignments for this home.
Get a cash offer in 3 minutes
Find out how much your home could sell for in as little as 3 minutes with a no-obligation cash offer.
Estimated market value
$1,025,000

