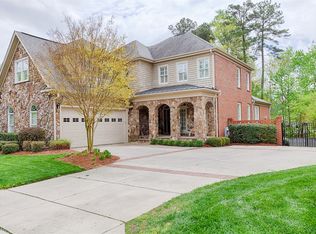Charming custom stone cottage. Beautiful trim details throughout! Soaring living rm ceilings, office w/firepl, formal dining. Family rm features cathedral ceiling, open to light kitchen w/ lg pantry, bkfast room. 1st floor master w/cathedral tray ceiling. Screened porch & deck overlook stunning patio and garden. Fenced, private rear yard. Bonus rm with wet bar. Lots of storage - lg closets off loft & bonus, x-lg garage w/cabinets+sink, walk in crawl. New upst HVAC 2020. Front yard maintenance by HOA!
This property is off market, which means it's not currently listed for sale or rent on Zillow. This may be different from what's available on other websites or public sources.
