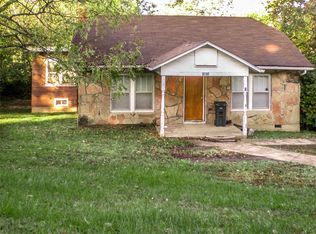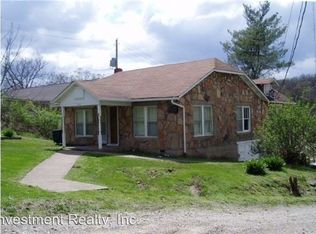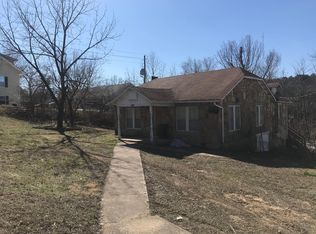Closed
Listing Provided by:
Allan O Monterroza 573-467-1414,
A & M, REALTORS, Inc
Bought with: Keller Williams Chesterfield
Price Unknown
1901 Vichy Rd, Rolla, MO 65401
3beds
1,204sqft
Single Family Residence
Built in 1944
4,791.6 Square Feet Lot
$146,700 Zestimate®
$--/sqft
$1,001 Estimated rent
Home value
$146,700
$138,000 - $157,000
$1,001/mo
Zestimate® history
Loading...
Owner options
Explore your selling options
What's special
Beautifully renovated 3 bedroom 1 bath home, situated just a short walk to Missouri S & T, restaurants and shopping areas. The home features new vinyl plank flooring in the kitchen, bathroom and living room area and all the bedrooms have new carpeting. The large kitchen features stainless steel appliances. A new covered porch has been added along with a new metal roof being installed. Fresh paint throughout. A must see, this home won't last long.
Zillow last checked: 8 hours ago
Listing updated: April 28, 2025 at 04:58pm
Listing Provided by:
Allan O Monterroza 573-467-1414,
A & M, REALTORS, Inc
Bought with:
Paige E Fairbairn, 2017042193
Keller Williams Chesterfield
Source: MARIS,MLS#: 23037176 Originating MLS: South Central Board of REALTORS
Originating MLS: South Central Board of REALTORS
Facts & features
Interior
Bedrooms & bathrooms
- Bedrooms: 3
- Bathrooms: 1
- Full bathrooms: 1
- Main level bathrooms: 1
- Main level bedrooms: 2
Bedroom
- Features: Floor Covering: Carpeting, Wall Covering: None
- Level: Main
- Area: 120
- Dimensions: 12x10
Bedroom
- Features: Floor Covering: Carpeting, Wall Covering: None
- Level: Main
- Area: 100
- Dimensions: 10x10
Bedroom
- Features: Floor Covering: Carpeting, Wall Covering: None
- Level: Upper
- Area: 180
- Dimensions: 18x10
Bathroom
- Features: Floor Covering: Luxury Vinyl Plank, Wall Covering: None
- Level: Main
- Area: 32
- Dimensions: 8x4
Kitchen
- Features: Floor Covering: Luxury Vinyl Plank, Wall Covering: None
- Level: Main
- Area: 120
- Dimensions: 12x10
Living room
- Features: Floor Covering: Luxury Vinyl Plank, Wall Covering: None
- Level: Main
- Area: 140
- Dimensions: 14x10
Heating
- Electric, Forced Air
Cooling
- Central Air, Electric
Appliances
- Included: Range Hood, Electric Range, Electric Oven, Refrigerator, Stainless Steel Appliance(s), Electric Water Heater
Features
- Eat-in Kitchen, Workshop/Hobby Area, Kitchen/Dining Room Combo
- Flooring: Carpet
- Windows: Tilt-In Windows
- Basement: Partial,Unfinished
- Has fireplace: No
- Fireplace features: None
Interior area
- Total structure area: 1,204
- Total interior livable area: 1,204 sqft
- Finished area above ground: 1,204
- Finished area below ground: 0
Property
Parking
- Parking features: Off Street
Features
- Levels: One and One Half
- Patio & porch: Covered
Lot
- Size: 4,791 sqft
Details
- Parcel number: 71091.002001004009.000
- Special conditions: Standard
Construction
Type & style
- Home type: SingleFamily
- Architectural style: Other,Traditional
- Property subtype: Single Family Residence
Materials
- Aluminum Siding, Frame
Condition
- Updated/Remodeled
- New construction: No
- Year built: 1944
Utilities & green energy
- Sewer: Public Sewer
- Water: Public
Community & neighborhood
Security
- Security features: Smoke Detector(s)
Location
- Region: Rolla
- Subdivision: Railroad
HOA & financial
HOA
- Services included: Other
Other
Other facts
- Listing terms: Cash,Conventional,FHA,Other,USDA Loan,VA Loan
- Ownership: Private
- Road surface type: Gravel
Price history
| Date | Event | Price |
|---|---|---|
| 8/29/2023 | Sold | -- |
Source: | ||
| 7/26/2023 | Contingent | $119,900$100/sqft |
Source: | ||
| 7/15/2023 | Price change | $119,900-7.7%$100/sqft |
Source: | ||
| 6/28/2023 | Listed for sale | $129,900+44.3%$108/sqft |
Source: | ||
| 1/19/2023 | Listing removed | -- |
Source: | ||
Public tax history
| Year | Property taxes | Tax assessment |
|---|---|---|
| 2024 | $612 -0.6% | $11,390 |
| 2023 | $616 +17.7% | $11,390 |
| 2022 | $523 -0.7% | $11,390 |
Find assessor info on the county website
Neighborhood: 65401
Nearby schools
GreatSchools rating
- 10/10Harry S. Truman Elementary SchoolGrades: PK-3Distance: 0.7 mi
- 5/10Rolla Jr. High SchoolGrades: 7-8Distance: 1.8 mi
- 5/10Rolla Sr. High SchoolGrades: 9-12Distance: 0.9 mi
Schools provided by the listing agent
- Elementary: Harry S. Truman Elem.
- Middle: Rolla Jr. High
- High: Rolla Sr. High
Source: MARIS. This data may not be complete. We recommend contacting the local school district to confirm school assignments for this home.


