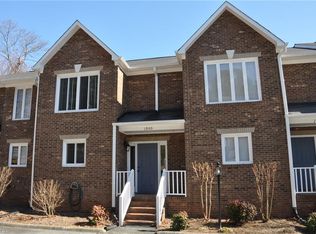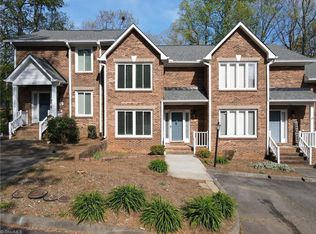Sold for $220,000
$220,000
1901 Winding Ridge Rd, Winston Salem, NC 27127
2beds
1,896sqft
Stick/Site Built, Residential, Townhouse
Built in 1984
0.03 Acres Lot
$218,700 Zestimate®
$--/sqft
$1,534 Estimated rent
Home value
$218,700
$201,000 - $238,000
$1,534/mo
Zestimate® history
Loading...
Owner options
Explore your selling options
What's special
New Paint, New Countertops, New Price – Oh My! Rare End-Unit townhome opportunity! Freshly painted on the main and upper levels, this home features an updated kitchen with butcher block countertops stained in rich walnut, a sleek new stainless steel sink and faucet, and yes – the fridge stays! The main level offers a cozy wood-burning fireplace, a powder room for guests, and a sunny deck perfect for morning coffee, flowers, or a container garden. Upstairs, you’ll find two spacious bedrooms, each with its own private en suite—ideal for comfort and convenience. But the real showstopper is the finished basement, designed for fun with a gas log fireplace, a custom bottle cap bar top, a full bathroom, and a bonus room for storage, a home office, or even a mini media room. Top it all off with a neighborhood pool just in time for summer splashing. Updates, space, and the vibe! PLEASE NOTE: Photos on realtor dot com or Zillow are NOT updated.
Zillow last checked: 8 hours ago
Listing updated: July 17, 2025 at 10:57am
Listed by:
Kris Childress 336-287-3201,
Keller Williams Realty
Bought with:
Tara Hendrix Marshall, 300352
Southern Luxe Realty
Source: Triad MLS,MLS#: 1173399 Originating MLS: Winston-Salem
Originating MLS: Winston-Salem
Facts & features
Interior
Bedrooms & bathrooms
- Bedrooms: 2
- Bathrooms: 4
- Full bathrooms: 3
- 1/2 bathrooms: 1
- Main level bathrooms: 1
Primary bedroom
- Level: Upper
- Dimensions: 16.08 x 12.67
Bedroom 2
- Level: Upper
- Dimensions: 15.5 x 11.75
Bonus room
- Level: Basement
- Dimensions: 10.58 x 9.67
Den
- Level: Basement
- Dimensions: 19.33 x 18.42
Dining room
- Level: Main
- Dimensions: 9.42 x 5.83
Kitchen
- Level: Main
- Dimensions: 9.42 x 9.08
Living room
- Level: Main
- Dimensions: 19.25 x 13.75
Heating
- Heat Pump, Electric
Cooling
- Central Air
Appliances
- Included: Microwave, Dishwasher, Disposal, Range, Cooktop, Electric Water Heater
- Laundry: Dryer Connection, In Basement, Washer Hookup
Features
- Ceiling Fan(s), Dead Bolt(s), Wet Bar
- Flooring: Carpet, Laminate, Vinyl
- Basement: Finished, Basement
- Attic: Access Only
- Number of fireplaces: 2
- Fireplace features: Gas Log, Den, Living Room
Interior area
- Total structure area: 1,896
- Total interior livable area: 1,896 sqft
- Finished area above ground: 1,264
- Finished area below ground: 632
Property
Parking
- Parking features: Assigned
Features
- Levels: Two
- Stories: 2
- Patio & porch: Porch
- Exterior features: Balcony
- Pool features: Community
Lot
- Size: 0.03 Acres
- Features: City Lot, Corner Lot, Not in Flood Zone
Details
- Parcel number: 6823051434
- Zoning: RM5-S
- Special conditions: Owner Sale
Construction
Type & style
- Home type: Townhouse
- Architectural style: Traditional
- Property subtype: Stick/Site Built, Residential, Townhouse
Materials
- Brick
Condition
- Year built: 1984
Utilities & green energy
- Sewer: Public Sewer
- Water: Public
Community & neighborhood
Location
- Region: Winston Salem
- Subdivision: Moss Brook Falls
HOA & financial
HOA
- Has HOA: Yes
- HOA fee: $137 monthly
Other
Other facts
- Listing agreement: Exclusive Right To Sell
- Listing terms: Cash,Conventional,FHA,VA Loan
Price history
| Date | Event | Price |
|---|---|---|
| 7/17/2025 | Sold | $220,000+2.3% |
Source: | ||
| 6/11/2025 | Pending sale | $215,000 |
Source: | ||
| 5/31/2025 | Listed for sale | $215,000-4.1% |
Source: | ||
| 4/29/2025 | Listing removed | $224,300 |
Source: | ||
| 4/25/2025 | Price change | $224,3000% |
Source: | ||
Public tax history
| Year | Property taxes | Tax assessment |
|---|---|---|
| 2025 | $2,419 +22.8% | $219,500 +56.3% |
| 2024 | $1,970 +4.8% | $140,400 |
| 2023 | $1,880 +1.9% | $140,400 |
Find assessor info on the county website
Neighborhood: Caroline Village
Nearby schools
GreatSchools rating
- 5/10Kimmel Farm ElementaryGrades: PK-5Distance: 2.4 mi
- 1/10Flat Rock MiddleGrades: 6-8Distance: 2.3 mi
- 3/10Parkland HighGrades: 9-12Distance: 2 mi
Schools provided by the listing agent
- Elementary: Kimmel Farm
- Middle: Flat Rock
- High: Parkland
Source: Triad MLS. This data may not be complete. We recommend contacting the local school district to confirm school assignments for this home.
Get a cash offer in 3 minutes
Find out how much your home could sell for in as little as 3 minutes with a no-obligation cash offer.
Estimated market value$218,700
Get a cash offer in 3 minutes
Find out how much your home could sell for in as little as 3 minutes with a no-obligation cash offer.
Estimated market value
$218,700

