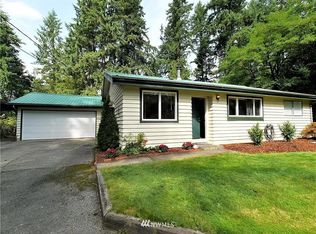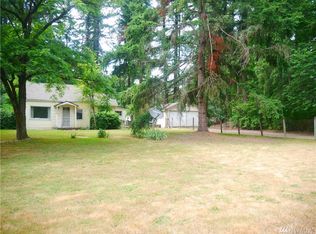New paint & Great location - close to Redmond city center\Costco\WholeFood high ways
This property is off market, which means it's not currently listed for sale or rent on Zillow. This may be different from what's available on other websites or public sources.


