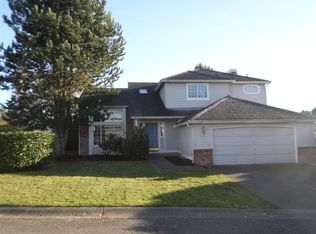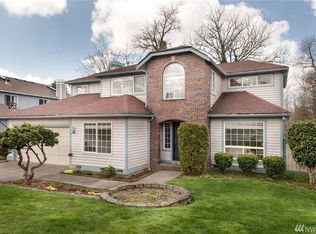Welcome to this spacious 5 bedroom, 2.5 bath home in Chinquapin Ridge! You are greeted by a wide staircase, new flooring, fresh paint, and new blinds. Stunning remodeled kitchen features white shaker cabinetry with crown molding, solid quartz countertops and GE, SS appliances including a refrigerator with InstaView door. Open floorplan features adjoining living & dining areas, kitchen opens to family room and a deck with cable retractable canopy shade for indoor/outdoor living. Grand staircase leads to upper 4 bedrooms and a full bath. Spacious primary bedroom has plenty of room to relax with its sitting area. Primary bath features large walk-in closet, double sinks, soaking tub, oversized shower, soaring ceilings, and skylights. 2025-10-26
This property is off market, which means it's not currently listed for sale or rent on Zillow. This may be different from what's available on other websites or public sources.


