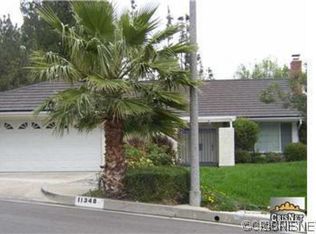Sold for $1,310,000 on 07/31/24
$1,310,000
19017 Merion Dr, Porter Ranch, CA 91326
5beds
2,778sqft
Single Family Residence
Built in 1976
10,454.4 Square Feet Lot
$1,489,300 Zestimate®
$472/sqft
$6,900 Estimated rent
Home value
$1,489,300
$1.39M - $1.61M
$6,900/mo
Zestimate® history
Loading...
Owner options
Explore your selling options
What's special
Welcome to your dream home in the enchanting Porter Valley Country Club neighborhood! This delightful property sits on a serene, private lot and boasts over 2,700 sq ft of living space, featuring 5 bedrooms and 4 bathrooms.
Come see the cozy downstairs bedrooms, one is an office and one is completed with an en-suite bathroom, perfect for guests or easily convertible into an attached ADU.
The kitchen is a chef's paradise, beautifully updated with sparkling granite counters, ready for you to whip up your culinary masterpieces. Three upstairs bedrooms including the Primary bedroom and newly renovated en-suite complete with an oversize, converted closet. Pride of ownership is evident throughout this meticulously maintained home!
Step outside into your personal oasis - a lovely in-ground spa awaits in the spacious backyard, offering plenty of room to create your own outdoor haven.
This gem of a home is a true blend of comfort and charm. Don't miss out on the chance to make it yours!
Zillow last checked: 8 hours ago
Listing updated: February 24, 2025 at 04:18pm
Listed by:
Reina Paredes DRE #02101972,
Pinnacle Estate Properties, Inc.
Bought with:
Milla Goldenberg
Source: CSMAOR,MLS#: 224002408
Facts & features
Interior
Bedrooms & bathrooms
- Bedrooms: 5
- Bathrooms: 4
- Full bathrooms: 4
Heating
- Central Furnace, Fireplace(s)
Cooling
- Ceiling Fan(s), Central Air
Appliances
- Included: Water Heater, Dishwasher, Dryer, Disposal, Refrigerator, Washer
- Laundry: In Garage
Features
- Granite Counters, Formal Dining Room
- Flooring: Carpet, Ceramic Tile, Wood/Wood Like
- Doors: Double Door Entry
- Has fireplace: Yes
- Fireplace features: Other, Family Room, Gas
Interior area
- Total structure area: 2,778
- Total interior livable area: 2,778 sqft
Property
Parking
- Total spaces: 2
- Parking features: Driveway, Concrete, Garage, Direct Access, Garage - 1 Door
- Garage spaces: 2
- Has uncovered spaces: Yes
Features
- Levels: Two
- Stories: 2
- Entry location: Ground Level w/Steps, Living Room
- Patio & porch: Covered
- Exterior features: Curbs, Lawn, Sidewalks
- Has spa: Yes
- Spa features: Heated, Private, In Ground
Lot
- Size: 10,454 sqft
- Features: Back Yard, Front Yard, Rectangular Lot, Room for a Pool
Details
- Parcel number: 2822033009
- Special conditions: Standard
Construction
Type & style
- Home type: SingleFamily
- Property subtype: Single Family Residence
Materials
- Stucco
Condition
- Updated/Remodeled
- New construction: No
- Year built: 1976
Utilities & green energy
- Sewer: Public Sewer
- Water: Public
Community & neighborhood
Location
- Region: Porter Ranch
- Subdivision: Not Applicable
HOA & financial
HOA
- Has HOA: No
Other
Other facts
- Listing terms: Conventional,Cash to New Loan,Cash
Price history
| Date | Event | Price |
|---|---|---|
| 7/31/2024 | Sold | $1,310,000+0.8%$472/sqft |
Source: | ||
| 7/25/2024 | Pending sale | $1,300,000$468/sqft |
Source: CSMAOR #224002408 Report a problem | ||
| 6/29/2024 | Contingent | $1,300,000$468/sqft |
Source: CSMAOR #224002408 Report a problem | ||
| 6/17/2024 | Listed for sale | $1,300,000+382.4%$468/sqft |
Source: CSMAOR #224002408 Report a problem | ||
| 4/24/1998 | Sold | $269,500+32.8%$97/sqft |
Source: Public Record Report a problem | ||
Public tax history
| Year | Property taxes | Tax assessment |
|---|---|---|
| 2025 | $16,106 +152.6% | $1,310,000 +162.9% |
| 2024 | $6,377 +1.9% | $498,257 +2% |
| 2023 | $6,258 +4.7% | $488,488 +2% |
Find assessor info on the county website
Neighborhood: Porter Ranch
Nearby schools
GreatSchools rating
- 8/10Castlebay Lane Charter SchoolGrades: K-5Distance: 1.1 mi
- 9/10Robert Frost Middle SchoolGrades: 6-8Distance: 2.4 mi
- 6/10Northridge Academy HighGrades: 9-12Distance: 2.6 mi
Get a cash offer in 3 minutes
Find out how much your home could sell for in as little as 3 minutes with a no-obligation cash offer.
Estimated market value
$1,489,300
Get a cash offer in 3 minutes
Find out how much your home could sell for in as little as 3 minutes with a no-obligation cash offer.
Estimated market value
$1,489,300
