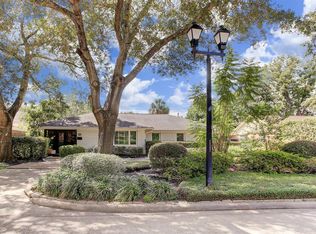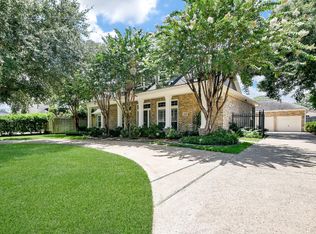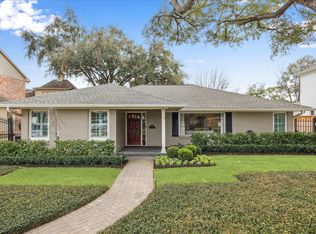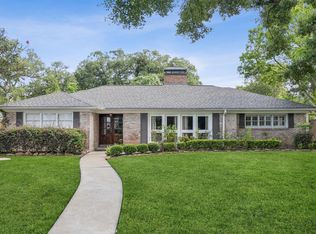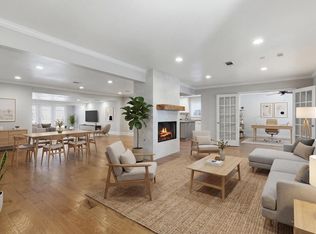Welcome to your next home! Totally remodeled by Architect home owner late 2020/early 2021! Home taken down to studs. Fabulous raised roof in huge main living area. New exterior roof. Added wing to home that can be 2nd primary bedroom, game room, or study with full bath! The kitchen is a cook's dream: All new high end appliances w/wood paneling, custom soft close cabinetry with pull out shelves for wine, kitchenware, etc. You'll love the island bar with high-end white quartz. Lovely kitchen counters with soft grey quartz. The new commercial grade hood allows additional exhaust for attic and don't miss the under counter microwave! Four lovely bedrooms with updated baths! Laundry room and Pantry have extra storage. Water heater, duct work, condensers, air handling unit are from 2022. This lovely home is wired for security, has CO2 detectors, and copper wiring. The home has never flooded and not in a flood zone. The interior was repainted and entry way flooring updated 2/20/26.Huge lot!
For sale
$1,049,000
1902 Chimney Rock Rd, Houston, TX 77056
4beds
2,681sqft
Est.:
Single Family Residence
Built in 1953
0.32 Acres Lot
$1,000,600 Zestimate®
$391/sqft
$67/mo HOA
What's special
Huge lotUnder counter microwaveNew commercial grade hoodNew exterior roofInterior was repaintedAdded wing to homeCopper wiring
- 5 hours |
- 102 |
- 2 |
Zillow last checked: 8 hours ago
Listing updated: 12 hours ago
Listed by:
Linda Swope TREC #0374380 713-392-6036,
Coldwell Banker Realty - Bellaire-Metropolitan
Source: HAR,MLS#: 85221471
Tour with a local agent
Facts & features
Interior
Bedrooms & bathrooms
- Bedrooms: 4
- Bathrooms: 3
- Full bathrooms: 3
Rooms
- Room types: Family Room
Primary bathroom
- Features: Primary Bath: Shower Only
Kitchen
- Features: Breakfast Bar, Kitchen Island, Walk-in Pantry
Heating
- Natural Gas
Cooling
- Gas
Appliances
- Included: Disposal, Dryer, Refrigerator, Washer, Gas Oven, Microwave, Gas Range, Dishwasher
- Laundry: Electric Dryer Hookup, Gas Dryer Hookup, Washer Hookup
Features
- All Bedrooms Down
- Flooring: Tile, Wood
Interior area
- Total structure area: 2,681
- Total interior livable area: 2,681 sqft
Property
Parking
- Total spaces: 2
- Parking features: Attached, Electric Gate, Garage Door Opener
- Attached garage spaces: 2
Features
- Stories: 1
- Patio & porch: Patio/Deck
- Exterior features: Sprinkler System
- Fencing: Back Yard,Full
Lot
- Size: 0.32 Acres
- Features: Subdivided, 1/4 Up to 1/2 Acre
Details
- Parcel number: 0780090170019
Construction
Type & style
- Home type: SingleFamily
- Architectural style: Contemporary
- Property subtype: Single Family Residence
Materials
- Brick, Wood Siding
- Foundation: Slab
- Roof: Composition
Condition
- New construction: No
- Year built: 1953
Utilities & green energy
- Sewer: Public Sewer
- Water: Public
Green energy
- Energy efficient items: Thermostat
Community & HOA
Community
- Subdivision: Briarcroft
HOA
- Has HOA: Yes
- HOA fee: $799 annually
Location
- Region: Houston
Financial & listing details
- Price per square foot: $391/sqft
- Tax assessed value: $762,907
- Annual tax amount: $15,963
- Date on market: 2/20/2026
- Road surface type: Concrete, Curbs
Estimated market value
$1,000,600
$951,000 - $1.05M
$3,099/mo
Price history
Price history
| Date | Event | Price |
|---|---|---|
| 1/7/2026 | Listing removed | $4,950$2/sqft |
Source: | ||
| 11/1/2025 | Listed for rent | $4,950$2/sqft |
Source: | ||
| 8/30/2025 | Price change | $1,049,000-4.5%$391/sqft |
Source: | ||
| 7/24/2025 | Price change | $1,099,000-4.4%$410/sqft |
Source: | ||
| 6/13/2025 | Price change | $1,150,000-4.1%$429/sqft |
Source: | ||
| 5/5/2025 | Listed for sale | $1,199,000+167%$447/sqft |
Source: | ||
| 3/2/2012 | Sold | -- |
Source: Agent Provided Report a problem | ||
| 1/19/2012 | Price change | $449,000-5.5%$167/sqft |
Source: Martha Turner Properties #52984566 Report a problem | ||
| 12/21/2011 | Price change | $474,900-1.9%$177/sqft |
Source: Martha Turner Properties #52984566 Report a problem | ||
| 10/19/2011 | Listed for sale | $484,000$181/sqft |
Source: Martha Turner Properties #52984566 Report a problem | ||
| 9/15/2011 | Listing removed | $484,000$181/sqft |
Source: Martha Turner Properties #83644102 Report a problem | ||
| 7/19/2011 | Price change | $484,000-1%$181/sqft |
Source: Martha Turner Properties #83644102 Report a problem | ||
| 6/21/2011 | Price change | $489,000-1%$182/sqft |
Source: Martha Turner Properties #83644102 Report a problem | ||
| 5/11/2011 | Listed for sale | $494,000$184/sqft |
Source: Martha Turner Properties #83644102 Report a problem | ||
Public tax history
Public tax history
| Year | Property taxes | Tax assessment |
|---|---|---|
| 2025 | -- | $762,907 |
| 2024 | $11,924 +5.3% | $762,907 +1% |
| 2023 | $11,323 -9.4% | $755,042 +3.3% |
| 2022 | $12,495 | $730,931 -5.1% |
| 2021 | -- | $769,909 +12.2% |
| 2020 | $12,922 -0.1% | $686,151 +0.9% |
| 2019 | $12,928 -1.4% | $680,263 |
| 2018 | $13,109 | $680,263 |
| 2017 | $13,109 +10.2% | $680,263 |
| 2016 | $11,900 +18.1% | $680,263 -2.9% |
| 2015 | $10,075 | $700,837 +25.3% |
| 2014 | $10,075 | $559,340 +24% |
| 2013 | -- | $450,970 +18.7% |
| 2012 | -- | $379,943 |
| 2011 | -- | $379,943 |
| 2010 | -- | $379,943 -13.5% |
| 2009 | -- | $439,049 +11.1% |
| 2007 | -- | $395,132 +18.2% |
| 2006 | -- | $334,400 |
| 2005 | -- | -- |
| 2004 | -- | $296,600 |
| 2003 | -- | $296,600 +1.5% |
| 2002 | -- | $292,100 +10% |
| 2001 | -- | $265,600 +10% |
| 2000 | -- | $241,500 |
Find assessor info on the county website
BuyAbility℠ payment
Est. payment
$6,752/mo
Principal & interest
$5155
Property taxes
$1530
HOA Fees
$67
Climate risks
Neighborhood: Greater Uptown
Nearby schools
GreatSchools rating
- 6/10Briargrove Elementary SchoolGrades: PK-5Distance: 0.9 mi
- 5/10Tanglewood MiddleGrades: 6-8Distance: 0.6 mi
- 2/10Lee High SchoolGrades: 9-12Distance: 1.8 mi
Schools provided by the listing agent
- Elementary: Briargrove Elementary School
- Middle: Tanglewood Middle School
- High: Wisdom High School
Source: HAR. This data may not be complete. We recommend contacting the local school district to confirm school assignments for this home.
