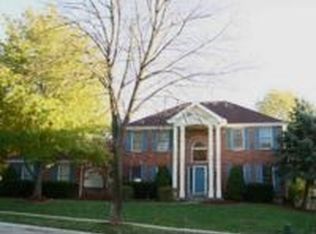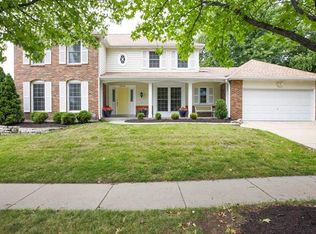Closed
Listing Provided by:
Jay Phillips 314-791-7653,
RE/MAX Results
Bought with: Worth Clark Realty
Price Unknown
1902 Grayson Ridge Ct, Chesterfield, MO 63017
4beds
2,408sqft
Single Family Residence
Built in 1985
0.29 Acres Lot
$539,600 Zestimate®
$--/sqft
$3,085 Estimated rent
Home value
$539,600
$496,000 - $588,000
$3,085/mo
Zestimate® history
Loading...
Owner options
Explore your selling options
What's special
Welcome to this beautiful 4 bedroom, 2.4 bathroom, 2 story home located in the heart of Chesterfield. This well maintained home offers many updates. The kitchen has custom cabinets, granite countertops and tile backsplash. The kitchen also comes with stainless dishwasher, refrigerator, microwave, dual wall ovens and smooth top range. You will love the classic layout of the main floor with a front living room, dining room and big family room with fireplace and bay window. Upstairs the master bedroom is large with an updated luxury bathroom with a dual, adult height vanity, separate tiled shower, soaking tub and a nice walk-in closet. The hall bathroom has also been updated with lovely ceramic tile, newer vanity and brushed nickel hardware.
The maintenance free deck overlooks a well cared for level yard. All this with a covered front porch, some plantation shutters and a side entry garage.
Zillow last checked: 8 hours ago
Listing updated: April 28, 2025 at 06:22pm
Listing Provided by:
Jay Phillips 314-791-7653,
RE/MAX Results
Bought with:
Beth Muckerman, 2019014839
Worth Clark Realty
Source: MARIS,MLS#: 24037959 Originating MLS: St. Louis Association of REALTORS
Originating MLS: St. Louis Association of REALTORS
Facts & features
Interior
Bedrooms & bathrooms
- Bedrooms: 4
- Bathrooms: 3
- Full bathrooms: 2
- 1/2 bathrooms: 1
- Main level bathrooms: 1
Primary bedroom
- Features: Floor Covering: Carpeting, Wall Covering: Some
- Level: Upper
- Area: 221
- Dimensions: 17x13
Bedroom
- Features: Floor Covering: Carpeting, Wall Covering: Some
- Level: Upper
- Area: 140
- Dimensions: 14x10
Bedroom
- Features: Floor Covering: Carpeting, Wall Covering: Some
- Level: Upper
- Area: 121
- Dimensions: 11x11
Bedroom
- Features: Floor Covering: Carpeting, Wall Covering: Some
- Level: Upper
- Area: 110
- Dimensions: 11x10
Breakfast room
- Features: Floor Covering: Wood, Wall Covering: None
- Level: Main
- Area: 143
- Dimensions: 13x11
Dining room
- Features: Floor Covering: Carpeting, Wall Covering: Some
- Level: Main
- Area: 156
- Dimensions: 13x12
Family room
- Features: Floor Covering: Carpeting, Wall Covering: Some
- Level: Main
- Area: 352
- Dimensions: 22x16
Kitchen
- Features: Floor Covering: Wood, Wall Covering: Some
- Level: Main
- Area: 154
- Dimensions: 14x11
Laundry
- Features: Floor Covering: Ceramic Tile, Wall Covering: None
- Level: Main
- Area: 84
- Dimensions: 14x6
Living room
- Features: Floor Covering: Carpeting, Wall Covering: Some
- Level: Main
- Area: 204
- Dimensions: 17x12
Heating
- Forced Air, Natural Gas
Cooling
- Ceiling Fan(s), Central Air, Electric
Appliances
- Included: Dishwasher, Disposal, Double Oven, Electric Cooktop, Ice Maker, Microwave, Refrigerator, Stainless Steel Appliance(s), Gas Water Heater
- Laundry: Main Level
Features
- Separate Dining, Bookcases, Walk-In Closet(s), Kitchen Island, Custom Cabinetry, Granite Counters, Pantry, Solid Surface Countertop(s), Tub, Two Story Entrance Foyer, Entrance Foyer
- Flooring: Carpet, Hardwood
- Doors: Panel Door(s), Sliding Doors
- Windows: Greenhouse Windows, Insulated Windows
- Basement: Full,Concrete,Unfinished
- Number of fireplaces: 1
- Fireplace features: Wood Burning, Family Room
Interior area
- Total structure area: 2,408
- Total interior livable area: 2,408 sqft
- Finished area above ground: 2,408
- Finished area below ground: 0
Property
Parking
- Total spaces: 2
- Parking features: Garage, Garage Door Opener, Off Street
- Garage spaces: 2
Features
- Levels: Two
- Patio & porch: Deck, Composite, Covered
Lot
- Size: 0.29 Acres
- Dimensions: 99 x 123
Details
- Parcel number: 19S120258
- Special conditions: Standard
Construction
Type & style
- Home type: SingleFamily
- Architectural style: Traditional,Other
- Property subtype: Single Family Residence
Materials
- Vinyl Siding
Condition
- Updated/Remodeled
- New construction: No
- Year built: 1985
Utilities & green energy
- Sewer: Public Sewer
- Water: Public
Community & neighborhood
Location
- Region: Chesterfield
- Subdivision: Villages At Baxter Ridge 3 The
HOA & financial
HOA
- HOA fee: $480 annually
Other
Other facts
- Listing terms: Cash,Conventional,FHA,VA Loan
- Ownership: Private
- Road surface type: Concrete
Price history
| Date | Event | Price |
|---|---|---|
| 11/18/2024 | Sold | -- |
Source: | ||
| 11/3/2024 | Pending sale | $526,000$218/sqft |
Source: | ||
| 10/3/2024 | Contingent | $526,000$218/sqft |
Source: | ||
| 8/28/2024 | Price change | $526,000-1.6%$218/sqft |
Source: | ||
| 8/12/2024 | Listed for sale | $534,650$222/sqft |
Source: | ||
Public tax history
| Year | Property taxes | Tax assessment |
|---|---|---|
| 2025 | -- | $96,370 +10.9% |
| 2024 | $5,746 +4.3% | $86,900 |
| 2023 | $5,511 +9.6% | $86,900 +20.5% |
Find assessor info on the county website
Neighborhood: 63017
Nearby schools
GreatSchools rating
- 8/10Highcroft Ridge Elementary SchoolGrades: K-5Distance: 1 mi
- 5/10Parkway Central Middle SchoolGrades: 6-8Distance: 3.9 mi
- 8/10Parkway Central High SchoolGrades: 9-12Distance: 3.7 mi
Schools provided by the listing agent
- Elementary: Highcroft Ridge Elem.
- Middle: Central Middle
- High: Parkway Central High
Source: MARIS. This data may not be complete. We recommend contacting the local school district to confirm school assignments for this home.
Get a cash offer in 3 minutes
Find out how much your home could sell for in as little as 3 minutes with a no-obligation cash offer.
Estimated market value$539,600
Get a cash offer in 3 minutes
Find out how much your home could sell for in as little as 3 minutes with a no-obligation cash offer.
Estimated market value
$539,600

