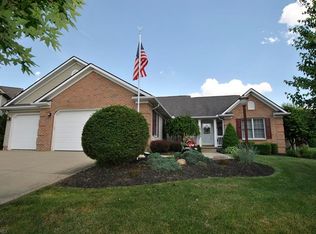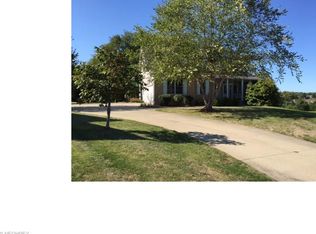Sold for $697,500
$697,500
1902 Hollythorne Rd NE, Canton, OH 44721
5beds
3,654sqft
Single Family Residence
Built in 2000
0.67 Acres Lot
$-- Zestimate®
$191/sqft
$4,853 Estimated rent
Home value
Not available
Estimated sales range
Not available
$4,853/mo
Zestimate® history
Loading...
Owner options
Explore your selling options
What's special
Tucked away on a cul-de-sac in the beautiful Wellington Woods community, this stunning home sits on a prime .67-acre lot designed for luxury living and effortless entertaining. With over 3,600 sq ft, it offers 5 bedrooms, 3.5 baths, a 3-car garage, a finished walk-out basement, and a tropical oasis-style backyard. Inside, vaulted ceilings, modern updates, and natural light create an elegant atmosphere. The two-story great room with skylights features a wood accent wall and fireplace, flowing into a formal dining room, ideal for hosting. The kitchen includes granite countertops, white cabinets, gray tile backsplash, island seating, and a dinette with access to the covered deck. Step outside into your private paradise. Lush landscaping surrounds a peaceful water feature with a charming bridge leading to a small pond. The in-ground heated saltwater pool includes a spa, diving board, and built-in lighting, surrounded by a generous patio space and a large pergola. The pool house offers convenient storage that conceals pool equipment for a clean look. The first-floor primary suite has backyard views, vaulted ceilings, and a frosted glass door to a spa-like bath with a tile shower, soaking tub/shower combo, dual vanities, private water closet, and walk-in closet. Just off the kitchen is a thoughtfully designed drop zone with access to the 3-car garage, a laundry room with cabinetry and a utility sink, and a stylish half bath. An office at the front of the home featuring a bay window, built-in bookcases and storage, and a rich wood accent wall. Upstairs, you’ll find three generously sized bedrooms, including one with vaulted ceilings, and a full bathroom enhanced by a charming stained-glass porthole-style window. The finished walk-out lower level is perfect for entertaining, complete with a spacious rec room, a 5th bedroom with a private full bath, and abundant storage. Schedule your private tour today! AGENTS: Updates are located in supplements.
Zillow last checked: 8 hours ago
Listing updated: September 04, 2025 at 09:59am
Listing Provided by:
Jennifer K Zeiger 330-417-3259 jen.zeiger1@gmail.com,
RE/MAX Crossroads Properties
Bought with:
Stephanie Henderson, 2019002337
EXIT Realty GPS
Source: MLS Now,MLS#: 5140826 Originating MLS: Stark Trumbull Area REALTORS
Originating MLS: Stark Trumbull Area REALTORS
Facts & features
Interior
Bedrooms & bathrooms
- Bedrooms: 5
- Bathrooms: 4
- Full bathrooms: 3
- 1/2 bathrooms: 1
- Main level bathrooms: 2
- Main level bedrooms: 1
Primary bedroom
- Description: Flooring: Luxury Vinyl Tile
- Features: Vaulted Ceiling(s), Walk-In Closet(s)
- Level: First
- Dimensions: 16 x 13
Bedroom
- Description: Flooring: Luxury Vinyl Tile
- Level: Basement
- Dimensions: 11 x 12
Bedroom
- Description: Flooring: Carpet
- Features: Vaulted Ceiling(s)
- Level: Second
- Dimensions: 13 x 12
Bedroom
- Description: Flooring: Carpet
- Level: Second
- Dimensions: 18 x 12
Bedroom
- Description: Flooring: Carpet
- Level: Second
- Dimensions: 13 x 12
Primary bathroom
- Description: Flooring: Luxury Vinyl Tile
- Level: First
- Dimensions: 15 x 12
Bathroom
- Description: Flooring: Luxury Vinyl Tile
- Level: First
Bathroom
- Description: Flooring: Luxury Vinyl Tile
- Level: Basement
Bathroom
- Description: Flooring: Luxury Vinyl Tile
- Level: Second
Dining room
- Description: Flooring: Luxury Vinyl Tile
- Level: First
- Dimensions: 12 x 12
Eat in kitchen
- Description: Flooring: Luxury Vinyl Tile
- Features: Granite Counters, High Ceilings
- Level: First
- Dimensions: 24 x 12
Entry foyer
- Description: Flooring: Luxury Vinyl Tile
- Level: First
- Dimensions: 13 x 7
Great room
- Description: Flooring: Luxury Vinyl Tile
- Features: Fireplace, High Ceilings, Vaulted Ceiling(s)
- Level: First
- Dimensions: 16 x 19
Laundry
- Description: Flooring: Luxury Vinyl Tile
- Level: First
- Dimensions: 10 x 7
Loft
- Description: Flooring: Carpet
- Level: Second
- Dimensions: 13 x 14
Office
- Description: Flooring: Luxury Vinyl Tile
- Features: Bookcases
- Level: First
- Dimensions: 12 x 16
Recreation
- Description: Flooring: Luxury Vinyl Tile
- Level: Basement
- Dimensions: 42 x 20
Heating
- Forced Air, Gas
Cooling
- Central Air
Appliances
- Included: Dishwasher, Disposal, Microwave, Range, Refrigerator
- Laundry: Main Level, Laundry Tub, Sink
Features
- Entrance Foyer, Eat-in Kitchen, Granite Counters, High Ceilings, Kitchen Island, Primary Downstairs, Open Floorplan, Pantry, Storage, Vaulted Ceiling(s), Walk-In Closet(s)
- Basement: Full,Finished,Walk-Out Access
- Number of fireplaces: 1
- Fireplace features: Gas, Great Room
Interior area
- Total structure area: 3,654
- Total interior livable area: 3,654 sqft
- Finished area above ground: 2,628
- Finished area below ground: 1,026
Property
Parking
- Total spaces: 3
- Parking features: Attached, Driveway, Garage, Paved
- Attached garage spaces: 3
Features
- Levels: Two
- Stories: 2
- Patio & porch: Covered, Deck, Patio, Porch
- Exterior features: Garden, Private Yard
- Has private pool: Yes
- Pool features: Heated, In Ground, Outdoor Pool, Pool/Spa Combo, Salt Water, Liner
- Fencing: Fenced
Lot
- Size: 0.67 Acres
- Features: Cul-De-Sac
Details
- Additional structures: Pool House
- Parcel number: 05218226
- Special conditions: Standard
Construction
Type & style
- Home type: SingleFamily
- Architectural style: Colonial
- Property subtype: Single Family Residence
Materials
- Brick, Wood Siding
- Roof: Asphalt,Fiberglass
Condition
- Year built: 2000
Utilities & green energy
- Sewer: Public Sewer
- Water: Public
Community & neighborhood
Location
- Region: Canton
- Subdivision: Wellington Woods
HOA & financial
HOA
- Has HOA: Yes
- HOA fee: $100 annually
- Association name: Wellington Woods
Price history
| Date | Event | Price |
|---|---|---|
| 9/3/2025 | Sold | $697,500-7%$191/sqft |
Source: | ||
| 7/24/2025 | Pending sale | $749,900$205/sqft |
Source: | ||
| 7/21/2025 | Listed for sale | $749,900+1.8%$205/sqft |
Source: | ||
| 7/20/2025 | Listing removed | -- |
Source: Owner Report a problem | ||
| 5/20/2025 | Listed for sale | $737,000+117.5%$202/sqft |
Source: Owner Report a problem | ||
Public tax history
| Year | Property taxes | Tax assessment |
|---|---|---|
| 2024 | $5,491 -6.9% | $143,470 +13.8% |
| 2023 | $5,901 -0.4% | $126,040 |
| 2022 | $5,924 -0.3% | $126,040 |
Find assessor info on the county website
Neighborhood: 44721
Nearby schools
GreatSchools rating
- 6/10Middlebranch Elementary SchoolGrades: K-4Distance: 0.9 mi
- 5/10GlenOak High SchoolGrades: 7-12Distance: 1.1 mi
- 5/10Oakwood Junior High SchoolGrades: 7-8Distance: 1.4 mi
Schools provided by the listing agent
- District: Plain LSD - 7615
Source: MLS Now. This data may not be complete. We recommend contacting the local school district to confirm school assignments for this home.
Get pre-qualified for a loan
At Zillow Home Loans, we can pre-qualify you in as little as 5 minutes with no impact to your credit score.An equal housing lender. NMLS #10287.

