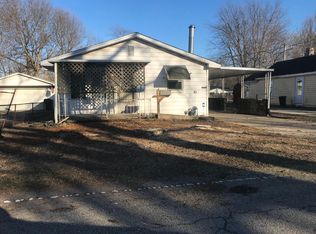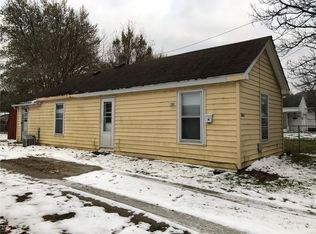Sold for $70,000
$70,000
1902 N 29th St, Decatur, IL 62526
2beds
912sqft
Single Family Residence
Built in 1950
7,840.8 Square Feet Lot
$71,900 Zestimate®
$77/sqft
$886 Estimated rent
Home value
$71,900
$61,000 - $84,000
$886/mo
Zestimate® history
Loading...
Owner options
Explore your selling options
What's special
Some Recent Updates include a new roof, new garage window, some exterior paint laminate flooring in the kitchen, bathroom, utility room and hallway.This home offers a living room, kitchen-dining combo, 2 bedrooms, 1 bath and a utility room. Other amenities include a front covered porch, fenced backyard and a 2c detached garage. This property is eligible under the Freddie Mac First Look Initiative through 02/07/2025
Zillow last checked: 8 hours ago
Listing updated: August 18, 2025 at 03:57pm
Listed by:
Stephanie Do 217-391-3636,
Do Realty Services Inc,
Non Member 217-348-7070,
Central Illinois Board of REALTORS
Bought with:
Mary Reynolds, 475212563
Glenda Williamson Realty
Source: CIBR,MLS#: 6249198 Originating MLS: Central Illinois Board Of REALTORS
Originating MLS: Central Illinois Board Of REALTORS
Facts & features
Interior
Bedrooms & bathrooms
- Bedrooms: 2
- Bathrooms: 1
- Full bathrooms: 1
Bedroom
- Level: Main
- Dimensions: 10 x 12
Bedroom
- Level: Main
- Dimensions: 10 x 12
Other
- Level: Main
Kitchen
- Level: Main
- Dimensions: 11 x 23
Living room
- Level: Main
- Dimensions: 11 x 14
Utility room
- Level: Main
- Dimensions: 9 x 11
Heating
- Forced Air
Cooling
- Central Air
Appliances
- Included: Gas Water Heater, None
- Laundry: Main Level
Features
- Attic, Main Level Primary
- Basement: Crawl Space
- Has fireplace: No
Interior area
- Total structure area: 912
- Total interior livable area: 912 sqft
- Finished area above ground: 912
Property
Parking
- Total spaces: 2
- Parking features: Detached, Garage
- Garage spaces: 2
Features
- Levels: One
- Stories: 1
- Patio & porch: Front Porch
- Exterior features: Fence
- Fencing: Yard Fenced
Lot
- Size: 7,840 sqft
- Dimensions: 159.63 x 50
Details
- Parcel number: 041307107007
- Zoning: RES
- Special conditions: In Foreclosure,Real Estate Owned
Construction
Type & style
- Home type: SingleFamily
- Architectural style: Bungalow
- Property subtype: Single Family Residence
Materials
- Aluminum Siding
- Foundation: Crawlspace
- Roof: Shingle
Condition
- Year built: 1950
Utilities & green energy
- Sewer: Public Sewer
- Water: Public
Community & neighborhood
Location
- Region: Decatur
Other
Other facts
- Road surface type: Concrete
Price history
| Date | Event | Price |
|---|---|---|
| 11/18/2025 | Sold | $70,000+84.2%$77/sqft |
Source: Public Record Report a problem | ||
| 8/14/2025 | Sold | $38,000-4.8%$42/sqft |
Source: | ||
| 7/16/2025 | Pending sale | $39,900$44/sqft |
Source: | ||
| 6/19/2025 | Listed for sale | $39,900-11.1%$44/sqft |
Source: | ||
| 6/8/2025 | Listing removed | $44,900$49/sqft |
Source: | ||
Public tax history
| Year | Property taxes | Tax assessment |
|---|---|---|
| 2024 | $1,156 +0.8% | $11,937 +3.7% |
| 2023 | $1,146 | $11,514 +10.7% |
| 2022 | -- | $10,399 +7.1% |
Find assessor info on the county website
Neighborhood: 62526
Nearby schools
GreatSchools rating
- 1/10Hope AcademyGrades: K-8Distance: 1.7 mi
- 2/10Eisenhower High SchoolGrades: 9-12Distance: 2.5 mi
- 2/10Macarthur High SchoolGrades: 9-12Distance: 3.5 mi
Schools provided by the listing agent
- District: Decatur Dist 61
Source: CIBR. This data may not be complete. We recommend contacting the local school district to confirm school assignments for this home.
Get pre-qualified for a loan
At Zillow Home Loans, we can pre-qualify you in as little as 5 minutes with no impact to your credit score.An equal housing lender. NMLS #10287.

