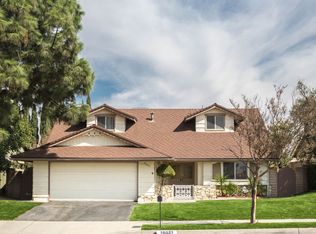Sold for $1,100,000
Listing Provided by:
Richard Collins DRE #00649479 818-378-3828,
RE/MAX One
Bought with: Pinnacle Estate Properties, Inc.
$1,100,000
19020 Killoch Way, Porter Ranch, CA 91326
3beds
1,758sqft
Single Family Residence
Built in 1966
8,402 Square Feet Lot
$1,088,700 Zestimate®
$626/sqft
$5,256 Estimated rent
Home value
$1,088,700
$991,000 - $1.20M
$5,256/mo
Zestimate® history
Loading...
Owner options
Explore your selling options
What's special
Home is located on one of the nicest streets in Older Porter Ranch. Hard to find single story with 3 bedrooms, 2.5 Bathrooms on a nice lot. Home sits back from the street. Upgrades include newer double paned vinyl windows and sliders, newer laminate floors and remodeled kitchen. Other features include entertainers backyard with refreshing pool and spa, large covered patio, wide side yards and direct access 2 car garage. Walking distance to Castlebay Lane Charter Elementary and also in Granada Hills Charter High School District. HURRY, Home is priced to sell Fast and won't last.
Zillow last checked: 8 hours ago
Listing updated: July 23, 2025 at 02:54pm
Listing Provided by:
Richard Collins DRE #00649479 818-378-3828,
RE/MAX One
Bought with:
Michael Galieote, DRE #01205719
Pinnacle Estate Properties, Inc.
Source: CRMLS,MLS#: SR25101337 Originating MLS: California Regional MLS
Originating MLS: California Regional MLS
Facts & features
Interior
Bedrooms & bathrooms
- Bedrooms: 3
- Bathrooms: 3
- Full bathrooms: 3
- Main level bathrooms: 3
- Main level bedrooms: 3
Primary bedroom
- Features: Main Level Primary
Primary bedroom
- Features: Primary Suite
Bedroom
- Features: All Bedrooms Down
Bedroom
- Features: Bedroom on Main Level
Kitchen
- Features: Granite Counters, Remodeled, Updated Kitchen
Heating
- Central
Cooling
- Central Air
Appliances
- Included: Double Oven, Dishwasher, Electric Oven, Gas Cooktop, Disposal, Range Hood, Water Heater
- Laundry: Washer Hookup, Electric Dryer Hookup, Gas Dryer Hookup, In Garage
Features
- Separate/Formal Dining Room, All Bedrooms Down, Bedroom on Main Level, Main Level Primary, Primary Suite
- Flooring: Laminate
- Has fireplace: Yes
- Fireplace features: Living Room
- Common walls with other units/homes: No Common Walls
Interior area
- Total interior livable area: 1,758 sqft
Property
Parking
- Total spaces: 2
- Parking features: Garage - Attached
- Attached garage spaces: 2
Features
- Levels: One
- Stories: 1
- Entry location: 1 step
- Patio & porch: Covered
- Has private pool: Yes
- Pool features: Filtered, Gunite, Gas Heat, Heated, In Ground, Private
- Has spa: Yes
- Spa features: Gunite, Heated, In Ground
- Has view: Yes
- View description: Hills
Lot
- Size: 8,402 sqft
- Features: Front Yard, Sprinklers In Rear, Sprinklers In Front, Lawn, Landscaped, Level, Rectangular Lot, Ranch, Sprinkler System
Details
- Parcel number: 2820012028
- Zoning: LARS
- Special conditions: Standard
Construction
Type & style
- Home type: SingleFamily
- Property subtype: Single Family Residence
Materials
- Roof: Composition
Condition
- New construction: No
- Year built: 1966
Utilities & green energy
- Sewer: Public Sewer
- Water: Public
Community & neighborhood
Community
- Community features: Biking, Foothills, Hiking, Preserve/Public Land, Storm Drain(s), Street Lights, Sidewalks
Location
- Region: Porter Ranch
Other
Other facts
- Listing terms: Cash to New Loan
Price history
| Date | Event | Price |
|---|---|---|
| 7/23/2025 | Sold | $1,100,000+0%$626/sqft |
Source: | ||
| 6/7/2025 | Pending sale | $1,099,950$626/sqft |
Source: | ||
| 5/28/2025 | Listed for sale | $1,099,950$626/sqft |
Source: | ||
Public tax history
| Year | Property taxes | Tax assessment |
|---|---|---|
| 2025 | $12,522 +437.8% | $170,735 +2% |
| 2024 | $2,329 +1.7% | $167,388 +2% |
| 2023 | $2,289 +4.4% | $164,107 +2% |
Find assessor info on the county website
Neighborhood: Porter Ranch
Nearby schools
GreatSchools rating
- 8/10Castlebay Lane Charter SchoolGrades: K-5Distance: 0.1 mi
- 9/10Robert Frost Middle SchoolGrades: 6-8Distance: 2.1 mi
- 7/10Valley Academy Of Arts And SciencesGrades: 9-12Distance: 3.4 mi
Schools provided by the listing agent
- Elementary: Castlebay Lane
- Middle: Frost
- High: Granada Hills Charter
Source: CRMLS. This data may not be complete. We recommend contacting the local school district to confirm school assignments for this home.
Get a cash offer in 3 minutes
Find out how much your home could sell for in as little as 3 minutes with a no-obligation cash offer.
Estimated market value
$1,088,700
