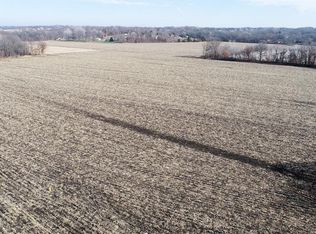Sold
Price Unknown
19021 Hall Rd, Kearney, MO 64060
3beds
2,438sqft
Single Family Residence
Built in 2003
6.3 Acres Lot
$509,400 Zestimate®
$--/sqft
$2,232 Estimated rent
Home value
$509,400
$484,000 - $540,000
$2,232/mo
Zestimate® history
Loading...
Owner options
Explore your selling options
What's special
ICF Constructed ranch on 6.35 acres. 13 Inch Foundation walls and 10 Inch above grade. Almost 2,500 finished square feet on main floor. Very close-in for country living! Generous and inviting lead glass front door, sidelights and radius window entry. Open Living Room and Dining Room on the front of the home. Open Family Room & Kitchen/Dining on the back of the home. Mostly wheelchair accessible. Large master bedroom suite and French door to master bath. Separate shower and whirlpool tub. Separate vanities on opposite sides of the room. Mirrored cabinetry above both.
Ceiling height varies but, most are 11 ft high. Sizable main floor office. Well appointed kitchen with newer range/oven and addt'l ss appliances. EXTRA Deep garage plus new people door. Unfinished walk-out basement is stubbed for a future bathroom. Rear brick paver patio with white picket railing. Gravel and concrete driveway. This is a country GEM with great Kearney schools!!!
Zillow last checked: 8 hours ago
Listing updated: October 09, 2023 at 12:07pm
Listing Provided by:
Leslie Rainey 816-728-7010,
RE/MAX Innovations
Bought with:
Eric Craig Team
Keller Williams KC North
Source: Heartland MLS as distributed by MLS GRID,MLS#: 2439247
Facts & features
Interior
Bedrooms & bathrooms
- Bedrooms: 3
- Bathrooms: 2
- Full bathrooms: 2
Primary bedroom
- Features: Carpet, Ceiling Fan(s)
- Level: Main
- Dimensions: 13 x 20
Bedroom 2
- Features: Carpet
- Level: Main
- Dimensions: 10 x 12
Bedroom 3
- Features: Carpet
- Level: Main
- Dimensions: 10 x 12
Primary bathroom
- Features: Double Vanity, Separate Shower And Tub
- Level: Main
- Dimensions: 10 x 13
Bathroom 2
- Features: Shower Over Tub, Vinyl
- Level: Main
Breakfast room
- Level: Main
Dining room
- Level: Main
- Dimensions: 9 x 13
Family room
- Level: Main
- Dimensions: 18 x 21
Kitchen
- Features: Pantry, Walk-In Closet(s)
- Level: Main
- Dimensions: 12 x 24
Laundry
- Level: Main
- Dimensions: 7 x 8
Living room
- Level: Main
- Dimensions: 14 x 20
Office
- Level: Main
- Dimensions: 10 x 12
Heating
- Forced Air, Propane
Cooling
- Heat Pump
Appliances
- Included: Dishwasher, Disposal, Humidifier, Free-Standing Electric Oven, Trash Compactor
- Laundry: Laundry Room, Main Level
Features
- Ceiling Fan(s), Pantry, Stained Cabinets, Vaulted Ceiling(s), Walk-In Closet(s)
- Windows: Window Coverings, Thermal Windows
- Basement: Concrete,Unfinished,Bath/Stubbed,Walk-Out Access
- Number of fireplaces: 1
- Fireplace features: Family Room, Great Room, Wood Burning Stove
Interior area
- Total structure area: 2,438
- Total interior livable area: 2,438 sqft
- Finished area above ground: 2,438
Property
Parking
- Total spaces: 2
- Parking features: Built-In, Garage Door Opener, Garage Faces Side
- Attached garage spaces: 2
Accessibility
- Accessibility features: Accessible Approach with Ramp, Accessible Full Bath, Accessible Bedroom, Accessible Central Living Area, Accessible Common Area
Features
- Patio & porch: Patio
- Spa features: Bath
- Waterfront features: Stream(s)
Lot
- Size: 6.30 Acres
- Features: Acreage, Wooded
Details
- Parcel number: 076030003014.03
Construction
Type & style
- Home type: SingleFamily
- Architectural style: Traditional
- Property subtype: Single Family Residence
Materials
- Concrete, Synthetic Stucco
- Roof: Composition
Condition
- Year built: 2003
Utilities & green energy
- Sewer: Septic Tank
- Water: Public
Community & neighborhood
Security
- Security features: Smoke Detector(s)
Location
- Region: Kearney
- Subdivision: Kountryridge West
HOA & financial
HOA
- Has HOA: Yes
Other
Other facts
- Listing terms: Cash,Conventional
- Ownership: Other
- Road surface type: Paved
Price history
| Date | Event | Price |
|---|---|---|
| 10/6/2023 | Sold | -- |
Source: | ||
| 8/17/2023 | Pending sale | $500,000$205/sqft |
Source: | ||
| 8/17/2023 | Contingent | $500,000$205/sqft |
Source: | ||
| 7/13/2023 | Price change | $500,000-4.8%$205/sqft |
Source: | ||
| 7/1/2023 | Listed for sale | $525,000$215/sqft |
Source: | ||
Public tax history
| Year | Property taxes | Tax assessment |
|---|---|---|
| 2025 | -- | $89,490 +7.7% |
| 2024 | $5,259 +0.4% | $83,130 |
| 2023 | $5,240 +16.1% | $83,130 +19.9% |
Find assessor info on the county website
Neighborhood: 64060
Nearby schools
GreatSchools rating
- 10/10Southview Elementary SchoolGrades: K-5Distance: 2.6 mi
- 7/10Kearney Middle SchoolGrades: 6-7Distance: 1.4 mi
- 9/10Kearney High SchoolGrades: 10-12Distance: 2.4 mi
Get a cash offer in 3 minutes
Find out how much your home could sell for in as little as 3 minutes with a no-obligation cash offer.
Estimated market value
$509,400
