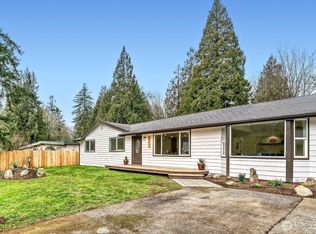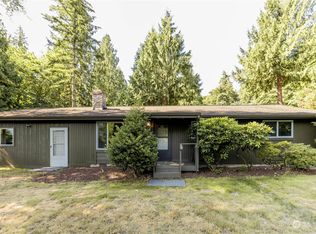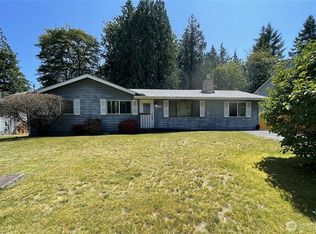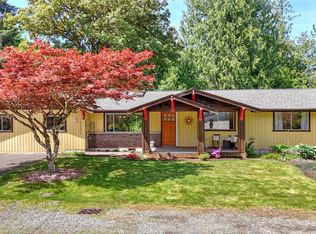Sold
Listed by:
Luke Kuna,
Lamb Real Estate,
Lyndsay Lamb,
Lamb Real Estate
Bought with: Brandon Nelson Partners
$835,000
19021 SE 128th Street, Renton, WA 98059
4beds
2,120sqft
Single Family Residence
Built in 1969
0.36 Acres Lot
$893,700 Zestimate®
$394/sqft
$3,835 Estimated rent
Home value
$893,700
$849,000 - $938,000
$3,835/mo
Zestimate® history
Loading...
Owner options
Explore your selling options
What's special
This Renton tri-level retreat boasts a modern style, abundant natural light, new carpet, & an outdoor living space designed for entertaining! In the open-concept kitchen, there is a centerpiece island & SS appliances. Three bedrooms & an updated hall bathroom await on the upper level. The primary is designed to bring relaxation w/ a personal ensuite & a private deck w/ a hot tub. On the lower level, you’ll find a guest bedroom & a versatile flex space. In the backyard, there are multiple outdoor living spaces; the upper area boasts a fire pit & a heated gazebo-covered patio & built-in stereo system. Plus, there is an outdoor bungalow/detached bonus space. Situated just moments away from outdoor recreation, restaurants, & local schools!
Zillow last checked: 8 hours ago
Listing updated: September 15, 2023 at 11:48am
Listed by:
Luke Kuna,
Lamb Real Estate,
Lyndsay Lamb,
Lamb Real Estate
Bought with:
Nicholas Piro, 122089
Brandon Nelson Partners
Source: NWMLS,MLS#: 2130953
Facts & features
Interior
Bedrooms & bathrooms
- Bedrooms: 4
- Bathrooms: 3
- Full bathrooms: 1
- 3/4 bathrooms: 2
Primary bedroom
- Level: Second
Bedroom
- Level: Second
Bedroom
- Level: Second
Bedroom
- Level: Lower
Bathroom full
- Level: Second
Bathroom three quarter
- Level: Second
Bathroom three quarter
- Level: Lower
Bonus room
- Level: Lower
Entry hall
- Level: Main
Kitchen with eating space
- Level: Main
Living room
- Level: Main
Utility room
- Level: Lower
Heating
- Fireplace(s), Forced Air
Cooling
- None
Appliances
- Included: Dishwasher_, Double Oven, Dryer, Microwave_, Refrigerator_, StoveRange_, Washer, Dishwasher, Microwave, Refrigerator, StoveRange
Features
- Bath Off Primary, Walk-In Pantry
- Flooring: Ceramic Tile, Hardwood, Carpet
- Windows: Double Pane/Storm Window, Skylight(s)
- Basement: Daylight,Finished
- Number of fireplaces: 1
- Fireplace features: Wood Burning, Main Level: 1, Fireplace
Interior area
- Total structure area: 2,120
- Total interior livable area: 2,120 sqft
Property
Parking
- Total spaces: 2
- Parking features: Driveway, Attached Garage
- Attached garage spaces: 2
Features
- Levels: Three Or More
- Entry location: Main
- Patio & porch: Ceramic Tile, Hardwood, Wall to Wall Carpet, Bath Off Primary, Double Pane/Storm Window, Skylight(s), Walk-In Pantry, Fireplace
- Has spa: Yes
- Has view: Yes
- View description: Territorial
Lot
- Size: 0.36 Acres
- Features: Paved, Cabana/Gazebo, Deck, Fenced-Fully, High Speed Internet, Hot Tub/Spa, Outbuildings, Patio
- Topography: Level,PartialSlope
- Residential vegetation: Garden Space, Wooded
Details
- Parcel number: 1823069181
- Special conditions: Standard
Construction
Type & style
- Home type: SingleFamily
- Property subtype: Single Family Residence
Materials
- Wood Siding
- Foundation: Poured Concrete
- Roof: Composition
Condition
- Year built: 1969
Utilities & green energy
- Electric: Company: PSE
- Sewer: Septic Tank
- Water: Public, Company: King County Water District
Community & neighborhood
Location
- Region: Renton
- Subdivision: Lake Kathleen
Other
Other facts
- Listing terms: Cash Out,Conventional,FHA,VA Loan
- Cumulative days on market: 672 days
Price history
| Date | Event | Price |
|---|---|---|
| 9/15/2023 | Sold | $835,000-1.8%$394/sqft |
Source: | ||
| 8/31/2023 | Pending sale | $849,950$401/sqft |
Source: | ||
| 8/12/2023 | Contingent | $849,950$401/sqft |
Source: | ||
| 7/6/2023 | Listed for sale | $849,950+165.6%$401/sqft |
Source: | ||
| 10/31/2011 | Sold | $320,000+70.3%$151/sqft |
Source: | ||
Public tax history
| Year | Property taxes | Tax assessment |
|---|---|---|
| 2024 | $8,100 +14.2% | $780,000 +19.8% |
| 2023 | $7,091 -12.4% | $651,000 -24% |
| 2022 | $8,093 +12% | $857,000 +36.9% |
Find assessor info on the county website
Neighborhood: East Renton Highlands
Nearby schools
GreatSchools rating
- 8/10Briarwood Elementary SchoolGrades: PK-5Distance: 1.4 mi
- 9/10Maywood Middle SchoolGrades: 6-8Distance: 1.7 mi
- 10/10Liberty Sr High SchoolGrades: 9-12Distance: 1.5 mi
Schools provided by the listing agent
- Elementary: Briarwood Elem
- Middle: Maywood Mid
- High: Liberty Snr High
Source: NWMLS. This data may not be complete. We recommend contacting the local school district to confirm school assignments for this home.
Get a cash offer in 3 minutes
Find out how much your home could sell for in as little as 3 minutes with a no-obligation cash offer.
Estimated market value$893,700
Get a cash offer in 3 minutes
Find out how much your home could sell for in as little as 3 minutes with a no-obligation cash offer.
Estimated market value
$893,700



