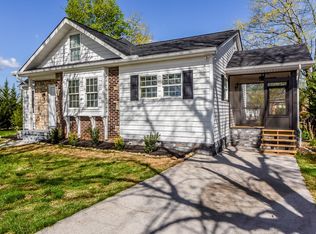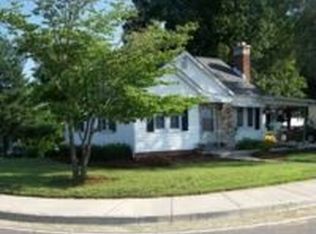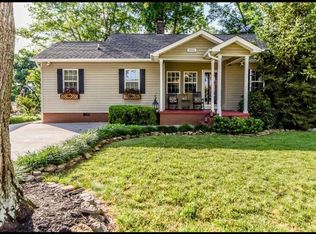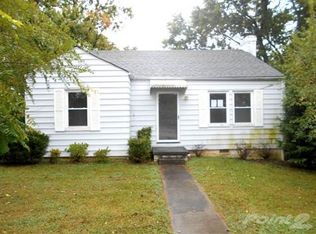CITY OF MARYVILLE- COMPLETELY UPDATED W/ 4 BDRMS & 4 BATH- CLOSE TO EVERYTHING! AMENITIES & UPGRADES INCLUDE: UPDATED PLUMBING, UPDATED ELECTRICAL, NEW HVAC (2016), OPEN FLOOR PLAN, WOOD STAIRS W/ IRON RAILING, LIVING RM (WOODBURNING/BRICK FP, HRDWD FLRS, CEILING FANS), CHEF'S KITCHEN (GRANITE COUNTERTOPS, TILE BACKSPLASH, STNLS APPLIANCES, TREY CEILING, ISLAND W/ BAR TOP, UPDATED LIGHT FIXTURE, SOFT CLOSE CABINETS, FARMHOUSE APRON STNLS SINK, MASTER ON MAIN (TREY CEILING, HRDWD FLRS, CEILING FAN, BUILT-IN CABINETS), MASTER BATH (TILE SHWR, PEDASTAL SINK, UPDATED FIXTURES), GUEST BDRM ON MAIN (CEILING FAN, HRDWD FLRS) W/ OWN BATH (UPDATED VANITY, LAUNDRY ON MAIN, TUB/SHWR COMBO, TILE FLR, UPDATED FIXTURES, CUSTOM MIRROR), UPSTAIRS (BDRM W/ FULL BATH- UPDATED VANITY, BRICK ACCENT WALL, TIL
This property is off market, which means it's not currently listed for sale or rent on Zillow. This may be different from what's available on other websites or public sources.




