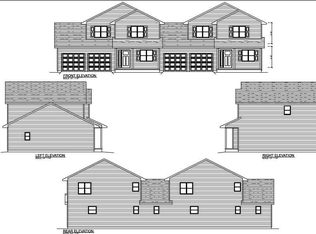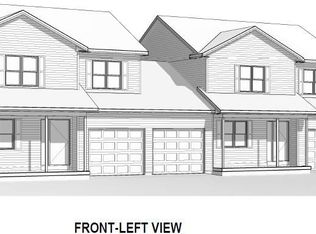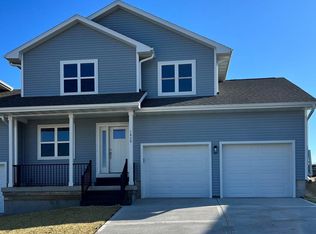Closed
$379,900
1903 Eggum Road, Mount Horeb, WI 53572
3beds
1,626sqft
Single Family Residence
Built in 2023
0.38 Acres Lot
$452,900 Zestimate®
$234/sqft
$2,517 Estimated rent
Home value
$452,900
$430,000 - $476,000
$2,517/mo
Zestimate® history
Loading...
Owner options
Explore your selling options
What's special
This 1626 sqft half duplex features 3br 2 1/2ba, and 2 car garage. The master bedroom boastswalk-in closet and ensuite with double vanities. The kitchen is equipped with stainless- steel appliances and an island for entertaining. The laundry room is complete with a wash tub. Less than 15 minutes from Epic and 30 minutes to Madison. This NEW CONSTRUCTION is scheduled to be completed in September.
Zillow last checked: 8 hours ago
Listing updated: October 06, 2023 at 08:16pm
Listed by:
Leslie Boyea 920-490-7446,
Quorum Enterprises, Inc
Bought with:
Dan Chin Homes Team
Source: WIREX MLS,MLS#: 1961354 Originating MLS: South Central Wisconsin MLS
Originating MLS: South Central Wisconsin MLS
Facts & features
Interior
Bedrooms & bathrooms
- Bedrooms: 3
- Bathrooms: 3
- Full bathrooms: 2
- 1/2 bathrooms: 1
Primary bedroom
- Level: Upper
- Area: 143
- Dimensions: 13 x 11
Bedroom 2
- Level: Upper
- Area: 120
- Dimensions: 10 x 12
Bedroom 3
- Level: Upper
- Area: 120
- Dimensions: 10 x 12
Bathroom
- Features: Stubbed For Bathroom on Lower, At least 1 Tub, Master Bedroom Bath: Full, Master Bedroom Bath, Master Bedroom Bath: Walk-In Shower
Kitchen
- Level: Main
- Area: 144
- Dimensions: 16 x 9
Living room
- Level: Main
- Area: 304
- Dimensions: 16 x 19
Heating
- Natural Gas, Electric, Forced Air
Cooling
- Central Air
Appliances
- Included: Range/Oven, Refrigerator, Dishwasher, Microwave, Disposal, Washer, Dryer, Water Softener
Features
- Walk-In Closet(s), Breakfast Bar, Pantry, Kitchen Island
- Basement: Full,Sump Pump,Radon Mitigation System
- Common walls with other units/homes: 1 Common Wall
Interior area
- Total structure area: 1,626
- Total interior livable area: 1,626 sqft
- Finished area above ground: 1,626
- Finished area below ground: 0
Property
Parking
- Total spaces: 2
- Parking features: 2 Car, Attached
- Attached garage spaces: 2
Features
- Levels: Two
- Stories: 2
- Patio & porch: Patio
Lot
- Size: 0.38 Acres
Details
- Parcel number: 060718209401
- Zoning: RES
- Special conditions: Arms Length
Construction
Type & style
- Home type: SingleFamily
- Architectural style: Prairie/Craftsman
- Property subtype: Single Family Residence
- Attached to another structure: Yes
Materials
- Vinyl Siding
Condition
- 0-5 Years,New Construction,Under Construction
- New construction: Yes
- Year built: 2023
Utilities & green energy
- Sewer: Public Sewer
- Water: Public
Community & neighborhood
Location
- Region: Mount Horeb
- Subdivision: Praire Ridge
- Municipality: Mount Horeb
Price history
| Date | Event | Price |
|---|---|---|
| 9/29/2023 | Sold | $379,900$234/sqft |
Source: | ||
| 8/11/2023 | Pending sale | $379,900$234/sqft |
Source: | ||
| 8/4/2023 | Listed for sale | $379,900+375.5%$234/sqft |
Source: | ||
| 11/16/2017 | Listing removed | $79,900$49/sqft |
Source: Restaino & Associates #1808161 Report a problem | ||
| 7/3/2017 | Listed for sale | $79,900$49/sqft |
Source: Restaino & Associates #1808161 Report a problem | ||
Public tax history
| Year | Property taxes | Tax assessment |
|---|---|---|
| 2024 | $6,205 +204.4% | $392,400 +186.4% |
| 2023 | $2,038 | $137,000 |
Find assessor info on the county website
Neighborhood: 53572
Nearby schools
GreatSchools rating
- 7/10Mount Horeb Intermediate SchoolGrades: 3-5Distance: 0.7 mi
- 7/10Mount Horeb Middle SchoolGrades: 6-8Distance: 0.9 mi
- 8/10Mount Horeb High SchoolGrades: 9-12Distance: 0.9 mi
Schools provided by the listing agent
- Elementary: Mount Horeb
- Middle: Mount Horeb
- High: Mount Horeb
- District: Mount Horeb
Source: WIREX MLS. This data may not be complete. We recommend contacting the local school district to confirm school assignments for this home.

Get pre-qualified for a loan
At Zillow Home Loans, we can pre-qualify you in as little as 5 minutes with no impact to your credit score.An equal housing lender. NMLS #10287.


