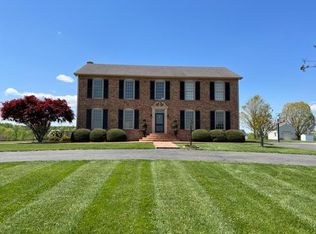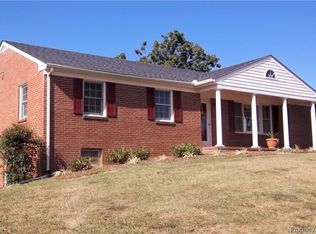Sold for $369,000
$369,000
1903 Horseshoe Rd, Appomattox, VA 24522
3beds
1,730sqft
Single Family Residence
Built in 2025
1.38 Acres Lot
$373,000 Zestimate®
$213/sqft
$2,283 Estimated rent
Home value
$373,000
Estimated sales range
Not available
$2,283/mo
Zestimate® history
Loading...
Owner options
Explore your selling options
What's special
New Construction in a great location! Great Views!
Zillow last checked: 8 hours ago
Listing updated: August 22, 2025 at 08:28am
Listed by:
Doris B. Nash 434-660-8146 realtynash@aol.com,
RE/MAX Realty Connection
Bought with:
Matthew A. Grant, 0225247854
Mark A. Dalton & Co., Inc.
Source: LMLS,MLS#: 359115 Originating MLS: Lynchburg Board of Realtors
Originating MLS: Lynchburg Board of Realtors
Facts & features
Interior
Bedrooms & bathrooms
- Bedrooms: 3
- Bathrooms: 2
- Full bathrooms: 2
Primary bedroom
- Level: First
- Area: 180
- Dimensions: 12 x 15
Bedroom
- Dimensions: 0 x 0
Bedroom 2
- Level: First
- Area: 143
- Dimensions: 13 x 11
Bedroom 3
- Level: First
- Area: 144
- Dimensions: 12 x 12
Bedroom 4
- Area: 0
- Dimensions: 0 x 0
Bedroom 5
- Area: 0
- Dimensions: 0 x 0
Dining room
- Level: First
- Area: 270
- Dimensions: 18 x 15
Family room
- Area: 0
- Dimensions: 0 x 0
Great room
- Area: 0
- Dimensions: 0 x 0
Kitchen
- Level: First
- Area: 144
- Dimensions: 16 x 9
Living room
- Level: First
- Area: 340
- Dimensions: 20 x 17
Office
- Area: 0
- Dimensions: 0 x 0
Heating
- Heat Pump
Cooling
- Heat Pump
Appliances
- Included: Dishwasher, Microwave, Electric Range, Electric Water Heater
- Laundry: Dryer Hookup, Main Level, Washer Hookup
Features
- Ceiling Fan(s), Drywall, Main Level Bedroom, Primary Bed w/Bath, Walk-In Closet(s)
- Flooring: Vinyl Plank
- Windows: Insulated Windows
- Basement: Exterior Entry,Full,Interior Entry
- Attic: Storage Only
Interior area
- Total structure area: 1,730
- Total interior livable area: 1,730 sqft
- Finished area above ground: 1,730
- Finished area below ground: 0
Property
Parking
- Parking features: Off Street
- Has garage: Yes
Features
- Levels: One
- Patio & porch: Porch, Front Porch
Lot
- Size: 1.38 Acres
Details
- Parcel number: 51A10D
Construction
Type & style
- Home type: SingleFamily
- Architectural style: Ranch
- Property subtype: Single Family Residence
Materials
- Brick, Vinyl Siding
- Roof: Shingle
Condition
- New construction: Yes
- Year built: 2025
Utilities & green energy
- Sewer: Septic Tank
- Water: Well
Community & neighborhood
Security
- Security features: Smoke Detector(s)
Location
- Region: Appomattox
Price history
| Date | Event | Price |
|---|---|---|
| 8/22/2025 | Sold | $369,000$213/sqft |
Source: | ||
| 5/16/2025 | Pending sale | $369,000$213/sqft |
Source: | ||
| 5/7/2025 | Listed for sale | $369,000$213/sqft |
Source: | ||
Public tax history
Tax history is unavailable.
Neighborhood: 24522
Nearby schools
GreatSchools rating
- NAAppomattox Primary SchoolGrades: PK-2Distance: 2.5 mi
- 7/10Appomattox Middle SchoolGrades: 6-8Distance: 2.7 mi
- 4/10Appomattox County High SchoolGrades: 9-12Distance: 3.5 mi
Get pre-qualified for a loan
At Zillow Home Loans, we can pre-qualify you in as little as 5 minutes with no impact to your credit score.An equal housing lender. NMLS #10287.

