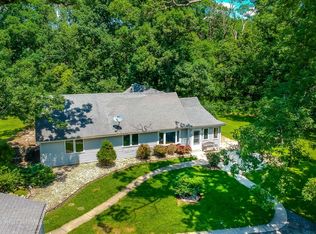Closed
$374,000
1903 Richton Rd, Steger, IL 60475
3beds
2,414sqft
Single Family Residence
Built in 1973
3.63 Acres Lot
$377,300 Zestimate®
$155/sqft
$2,850 Estimated rent
Home value
$377,300
$347,000 - $411,000
$2,850/mo
Zestimate® history
Loading...
Owner options
Explore your selling options
What's special
All magnificent brick ranch located on a serene 3.64 acre parcel which is adjacent to the forest preserve which includes a lake/pond. Warehouse in rear of parcel with running water, heat, hot water tanks. Many opportunities for contractor to have business on location based on being a unincorporated estate. Many updates that include five year roof plumbing up to code within two years along with a new septic for smaller adjacent house. Multiple garages and kennel could be used for storage or........all brick and mortar.
Zillow last checked: 8 hours ago
Listing updated: September 07, 2025 at 01:17am
Listing courtesy of:
Michael Elwood (630)707-0194,
RE/MAX 1st Service
Bought with:
Lisa C Keating, ABR,CSC,GRI,SRES,SRS
Century 21 Circle
Source: MRED as distributed by MLS GRID,MLS#: 12259361
Facts & features
Interior
Bedrooms & bathrooms
- Bedrooms: 3
- Bathrooms: 2
- Full bathrooms: 2
Primary bedroom
- Features: Flooring (Carpet), Bathroom (Full)
- Level: Main
- Area: 224 Square Feet
- Dimensions: 16X14
Bedroom 2
- Features: Flooring (Carpet), Window Treatments (All)
- Level: Main
- Area: 143 Square Feet
- Dimensions: 13X11
Bedroom 3
- Features: Flooring (Carpet), Window Treatments (All)
- Level: Main
- Area: 165 Square Feet
- Dimensions: 15X11
Dining room
- Features: Flooring (Carpet), Window Treatments (Curtains/Drapes)
- Level: Main
- Area: 154 Square Feet
- Dimensions: 14X11
Enclosed porch
- Features: Flooring (Carpet)
- Level: Main
- Area: 165 Square Feet
- Dimensions: 15X11
Family room
- Features: Flooring (Carpet), Window Treatments (All)
- Level: Main
- Area: 285 Square Feet
- Dimensions: 19X15
Kitchen
- Features: Kitchen (Eating Area-Table Space), Flooring (Vinyl), Window Treatments (All)
- Level: Main
- Area: 210 Square Feet
- Dimensions: 15X14
Laundry
- Features: Flooring (Other)
- Level: Main
- Area: 48 Square Feet
- Dimensions: 06X08
Living room
- Features: Flooring (Carpet), Window Treatments (Curtains/Drapes)
- Level: Main
- Area: 300 Square Feet
- Dimensions: 20X15
Office
- Features: Flooring (Vinyl), Window Treatments (All)
- Level: Main
- Area: 144 Square Feet
- Dimensions: 12X12
Heating
- Natural Gas, Forced Air
Cooling
- Central Air, Zoned
Appliances
- Included: Double Oven, Range, Microwave, Dishwasher, Refrigerator, Washer, Dryer, Water Purifier Owned, Water Softener, Water Softener Owned, Electric Cooktop, Electric Oven, Range Hood, Oven, Gas Water Heater
- Laundry: Main Level, In Garage
Features
- Walk-In Closet(s), Separate Dining Room
- Windows: Screens, Window Treatments, Drapes
- Basement: Unfinished,Concrete,Storage Space,Full
- Attic: Unfinished
- Number of fireplaces: 1
- Fireplace features: Double Sided, Wood Burning, Family Room, Living Room
Interior area
- Total structure area: 0
- Total interior livable area: 2,414 sqft
Property
Parking
- Total spaces: 30
- Parking features: Asphalt, Gravel, Garage Door Opener, Carport, Heated Garage, Garage, On Site, Garage Owned, Attached, Side Apron, Driveway, Additional Parking, Storage, Owned
- Attached garage spaces: 15
- Has uncovered spaces: Yes
Accessibility
- Accessibility features: Ramp - Main Level, Disability Access
Features
- Stories: 1
- Patio & porch: Porch
- Exterior features: Outdoor Grill, Fire Pit, Breezeway, Lighting
- Has view: Yes
- View description: Water, Back of Property
- Water view: Water,Back of Property
- Waterfront features: Pond
Lot
- Size: 3.63 Acres
- Dimensions: 406X327X429X244
- Features: Forest Preserve Adjacent, Nature Preserve Adjacent, Irregular Lot, Wooded, Backs to Trees/Woods, Adjoins Government Land, Level, Views
Details
- Additional structures: Guest House, Kennel/Dog Run, Outbuilding, RV/Boat Storage, Second Garage, Second Residence, Shed(s), Garage(s), Storage, Utility Building(s)
- Additional parcels included: 2315062020070000
- Parcel number: 2315062020070000
- Special conditions: None
- Other equipment: Intercom, Water-Softener Owned, Central Vacuum, Sump Pump
Construction
Type & style
- Home type: SingleFamily
- Architectural style: Ranch
- Property subtype: Single Family Residence
Materials
- Brick
- Foundation: Brick/Mortar
- Roof: Asphalt
Condition
- New construction: No
- Year built: 1973
Details
- Builder model: "THE MAGNIFICENT RANCH"
Utilities & green energy
- Electric: Circuit Breakers
- Sewer: Septic Tank
- Water: Well
Community & neighborhood
Security
- Security features: Security System, Carbon Monoxide Detector(s)
Community
- Community features: Lake, Street Paved
Location
- Region: Steger
- Subdivision: Adams Heights
HOA & financial
HOA
- Services included: None
Other
Other facts
- Listing terms: Conventional
- Ownership: Fee Simple
Price history
| Date | Event | Price |
|---|---|---|
| 9/5/2025 | Sold | $374,000-6.3%$155/sqft |
Source: | ||
| 6/3/2025 | Contingent | $399,000$165/sqft |
Source: | ||
| 4/26/2025 | Listed for sale | $399,000$165/sqft |
Source: | ||
| 4/22/2025 | Contingent | $399,000$165/sqft |
Source: | ||
| 4/11/2025 | Price change | $399,000-5.9%$165/sqft |
Source: | ||
Public tax history
| Year | Property taxes | Tax assessment |
|---|---|---|
| 2023 | $584 +7.5% | $5,359 +12.5% |
| 2022 | $543 +10.3% | $4,763 +9.2% |
| 2021 | $492 +2.7% | $4,361 +6.7% |
Find assessor info on the county website
Neighborhood: 60475
Nearby schools
GreatSchools rating
- 8/10Columbia Central SchoolGrades: 5-8Distance: 1.3 mi
- 3/10Bloom Trail High SchoolGrades: 9-12Distance: 3.7 mi
- NASteger Primary CenterGrades: PK-1Distance: 1.3 mi
Schools provided by the listing agent
- Middle: Columbia Central School
- High: Bloom Trail High School
- District: 194
Source: MRED as distributed by MLS GRID. This data may not be complete. We recommend contacting the local school district to confirm school assignments for this home.
Get a cash offer in 3 minutes
Find out how much your home could sell for in as little as 3 minutes with a no-obligation cash offer.
Estimated market value$377,300
Get a cash offer in 3 minutes
Find out how much your home could sell for in as little as 3 minutes with a no-obligation cash offer.
Estimated market value
$377,300
